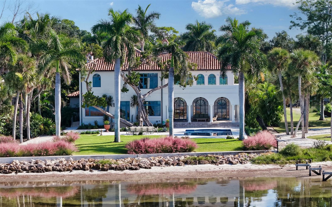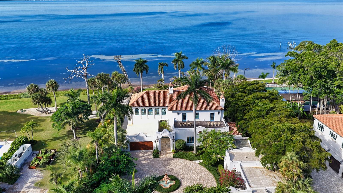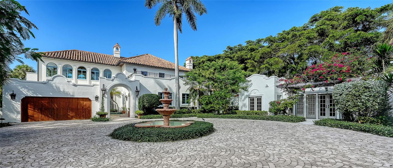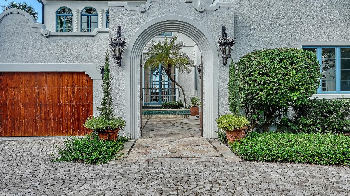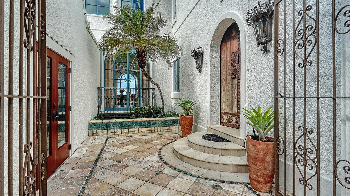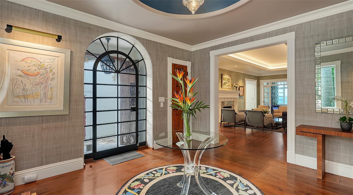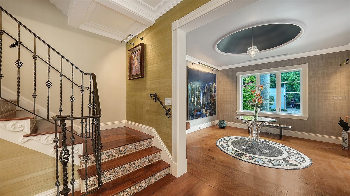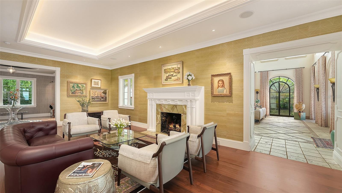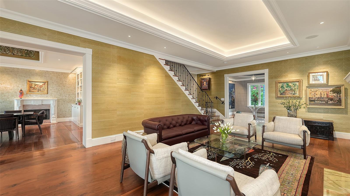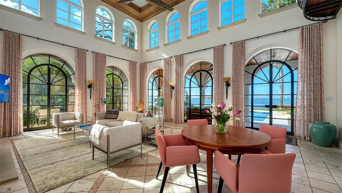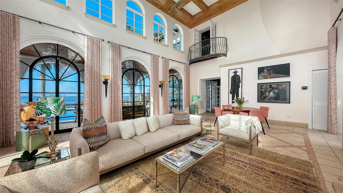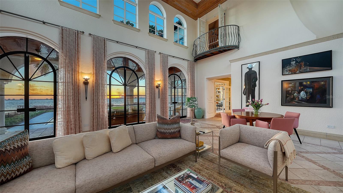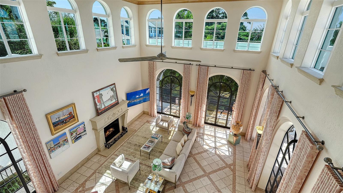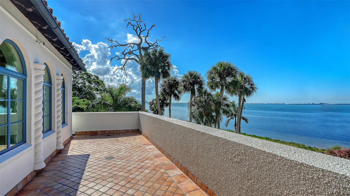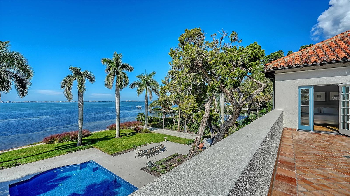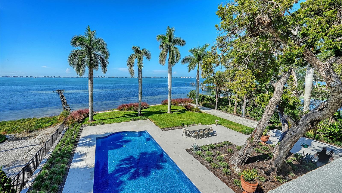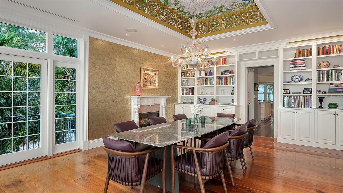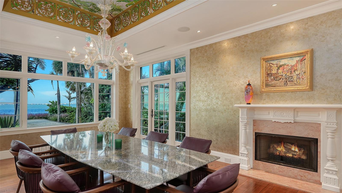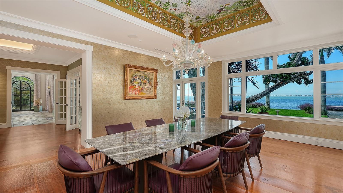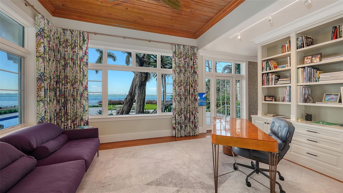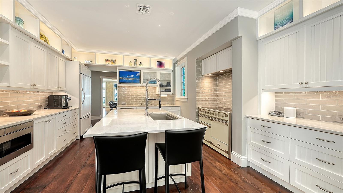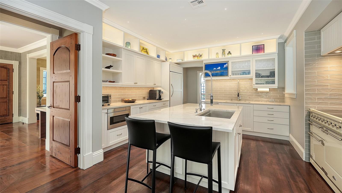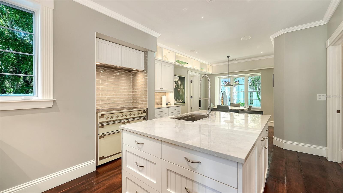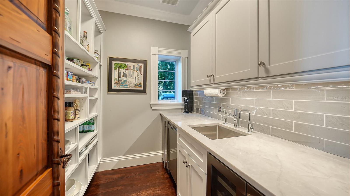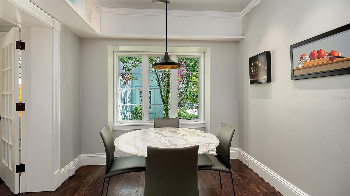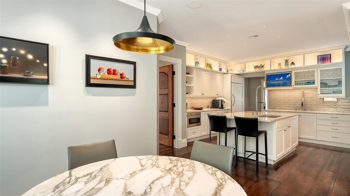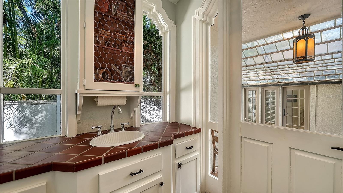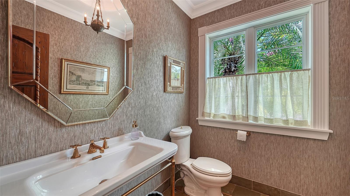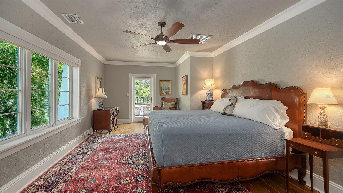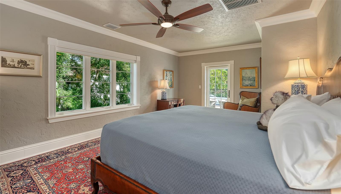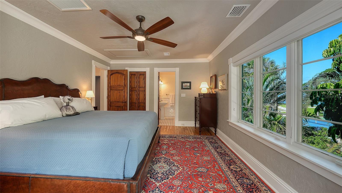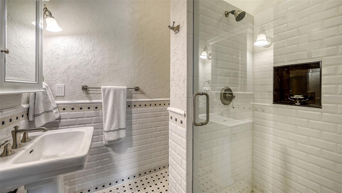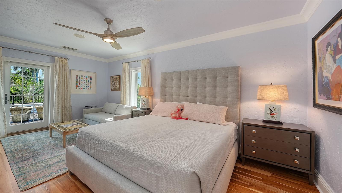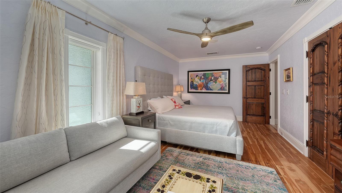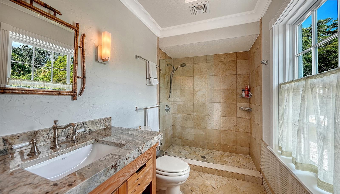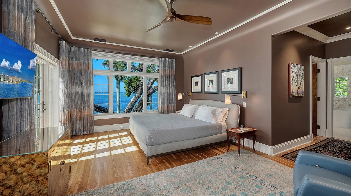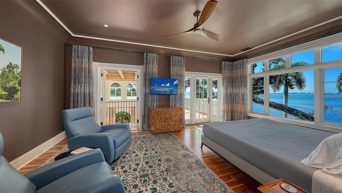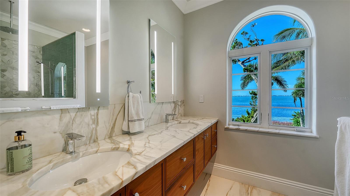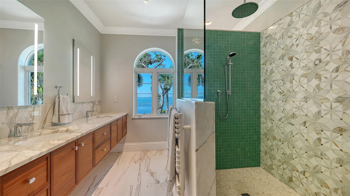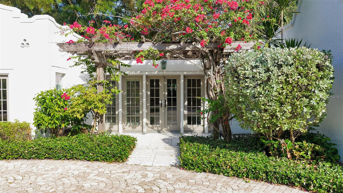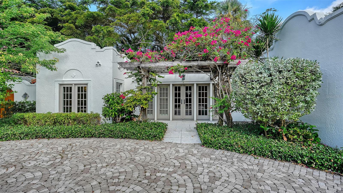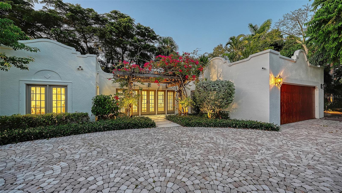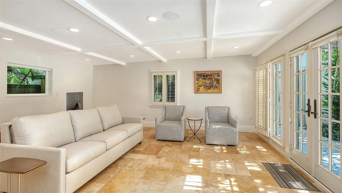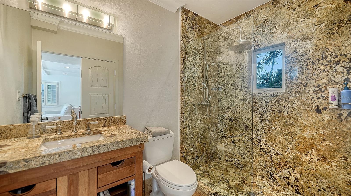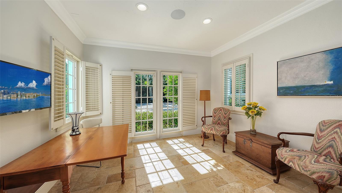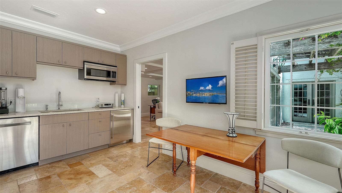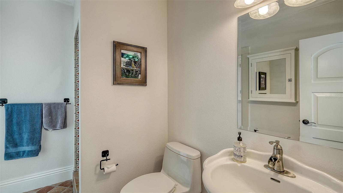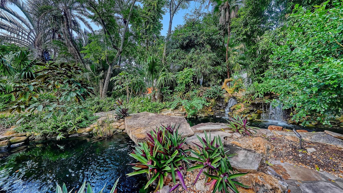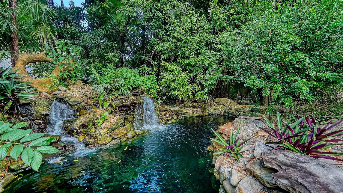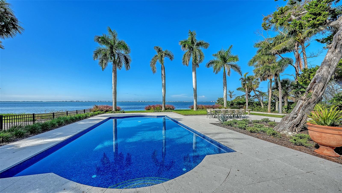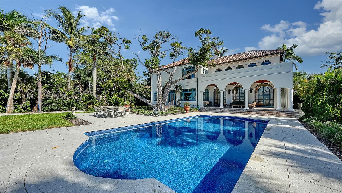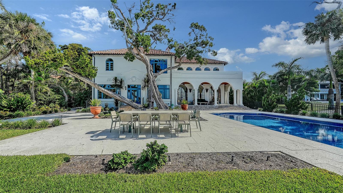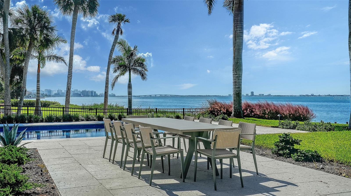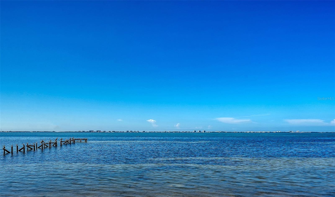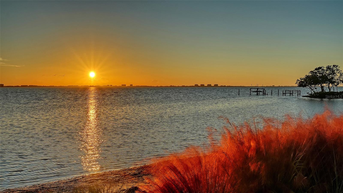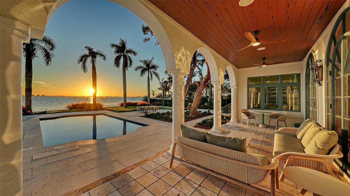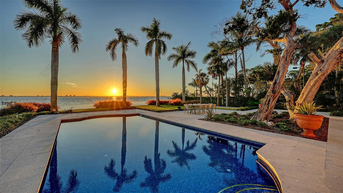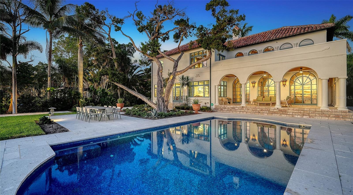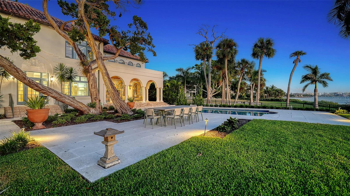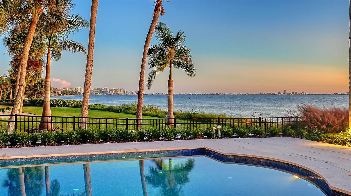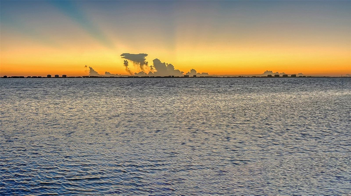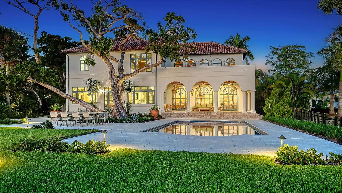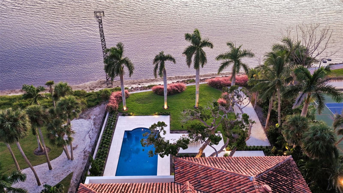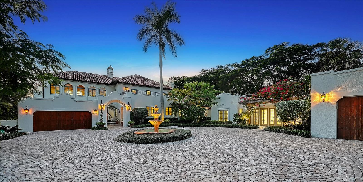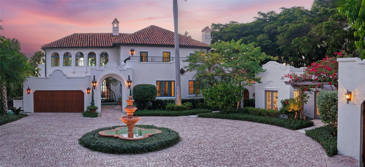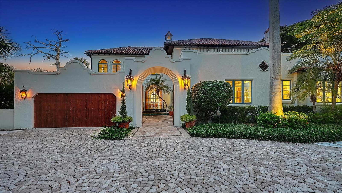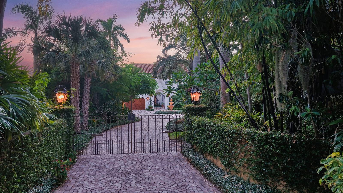4311 Bay Shore Road, SARASOTA, FL 34234
- MLS#: A4668583 ( Residential )
- Street Address: 4311 Bay Shore Road
- Viewed: 12
- Price: $5,650,000
- Price sqft: $652
- Waterfront: Yes
- Wateraccess: Yes
- Waterfront Type: Bay/Harbor
- Year Built: 1925
- Bldg sqft: 8660
- Bedrooms: 4
- Total Baths: 6
- Full Baths: 5
- 1/2 Baths: 1
- Garage / Parking Spaces: 4
- Days On Market: 22
- Additional Information
- Geolocation: 27.3715 / -82.5606
- County: SARASOTA
- City: SARASOTA
- Zipcode: 34234
- Subdivision: Neubauer W L Resub
- Elementary School: Emma E. Booker Elementary
- Middle School: Booker Middle
- High School: Booker High
- Provided by: MICHAEL SAUNDERS & COMPANY
- Contact: Fred Sassen
- 941-951-6660

- DMCA Notice
-
DescriptionSTUNNING BAYFRONT ESTATE at an incredible price. Located in the Indian BeachSapphire Shores neighborhood, this 1925 Mediterranean estate sits on nearly three quarters of an acre with sweeping views of Sarasota Bayfrom the downtown skyline and Ringling Bridge to the northern tip of Longboat Key. Meticulously updated while maintaining its original character, the home blends historic craftsmanship with modern comfort. Behind the gated entry, a koi pond and circular drive with a central fountain lead to a welcoming courtyard featuring four garage spaces. The main living areas are defined by high ceilings, detailed millwork, and generous natural light. The formal living room features a coffered ceiling and marble fireplace, while the adjoining dining room offers bay views, custom built ins, and a hand painted recessed ceiling. The newly renovated kitchen includes a Sub Zero refrigerator, AGA induction range, dolomite countertops, and breakfast area. The den/office overlooks the pool and bay, and the grand salonwith its soaring ceilings, stately fireplace, and 10 foot arched doorsopens to a large covered terrace ideal for entertaining or enjoying the spectacular sunsets. Upstairs are three ensuite bedrooms, each with access to a private terrace. The primary suite, fully redesigned in 2021, includes a spacious walk in closet, and a luxurious bath with soaking tub, and walk in shower. Landscape architect Michael Gilkey transformed the grounds into multiple outdoor spaces featuring a lush tropical garden, bocce court, tiled heated pool, and ample patio space. A separate guesthouse offers two rooms, 2 baths, and a kitchenette, easily configured as two ensuite bedrooms. Additional updates include new HVAC systems, air conditioned garages, new seawall (2022), upgraded electrical and lighting, and impact rated windows and doors. A rare blend of history, privacy, and waterfront elegance. Book your private showing today.

