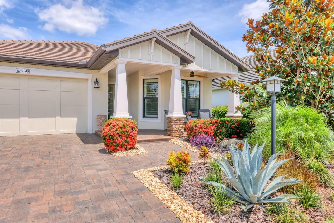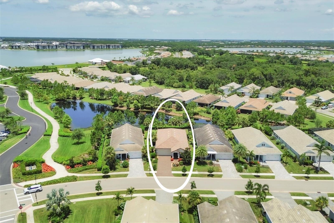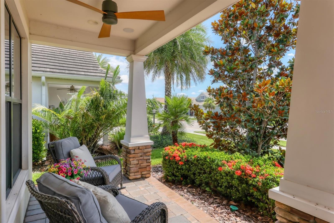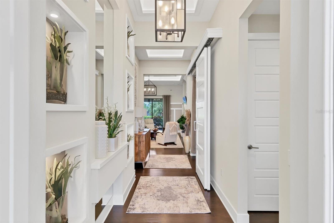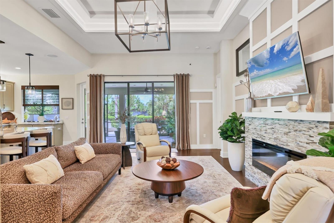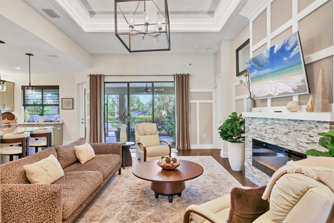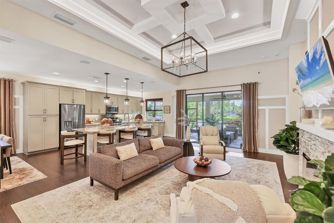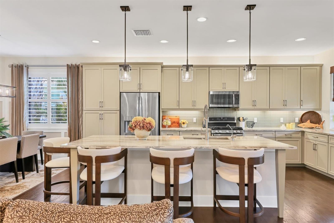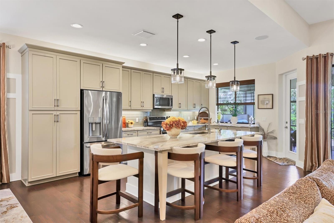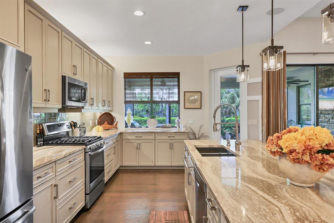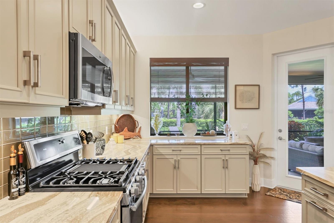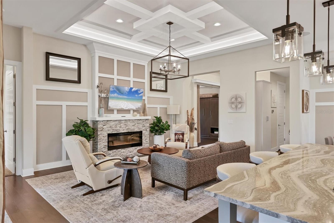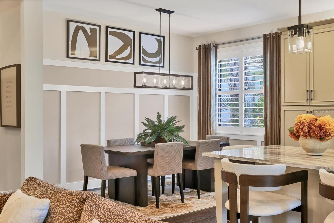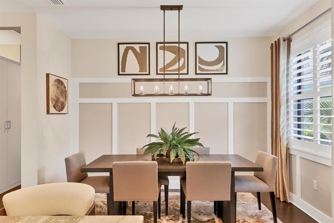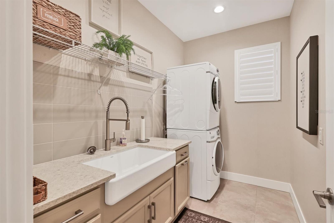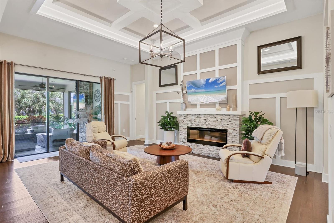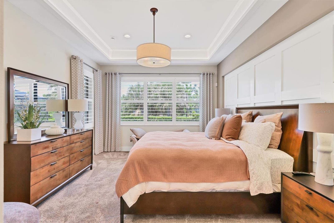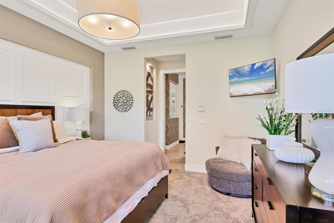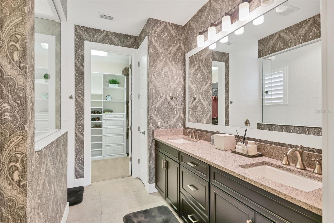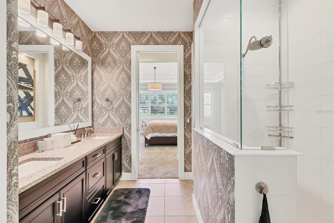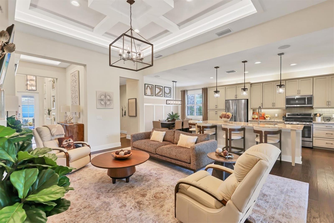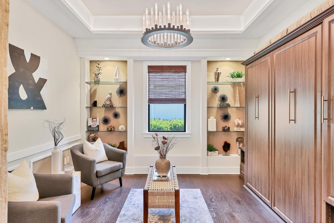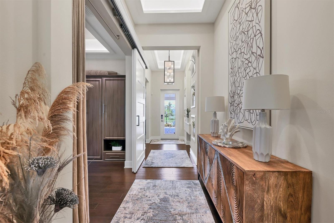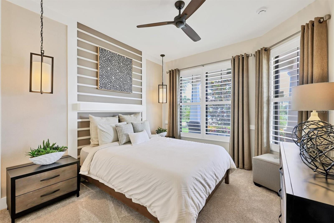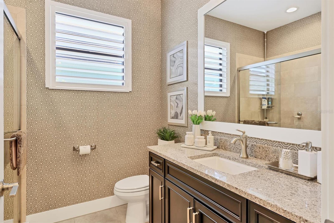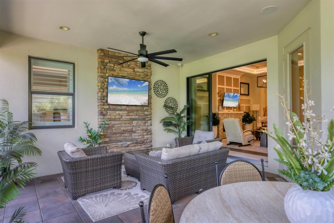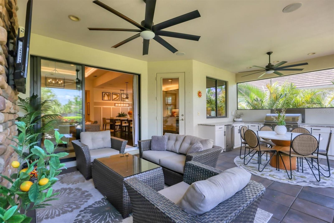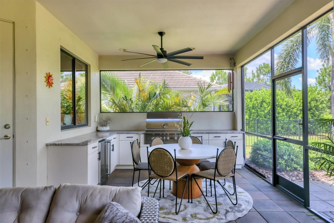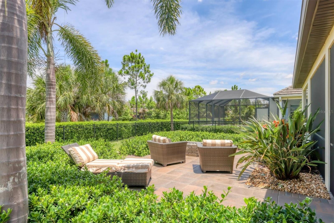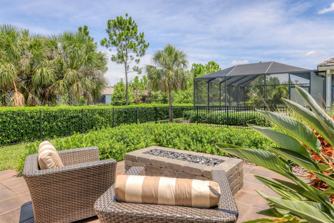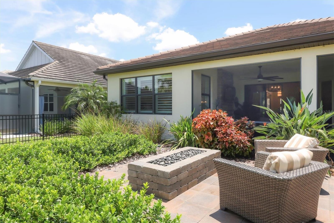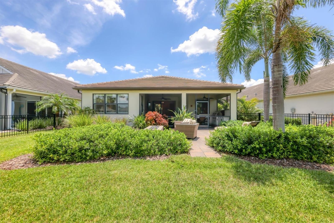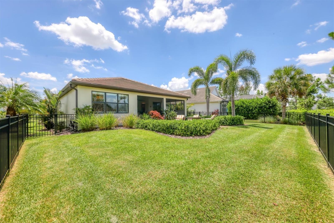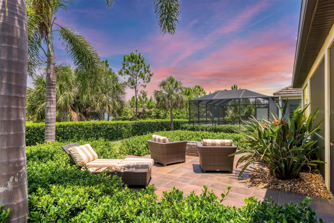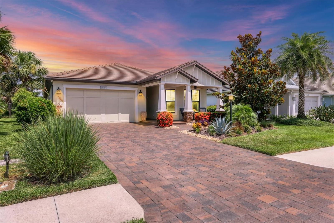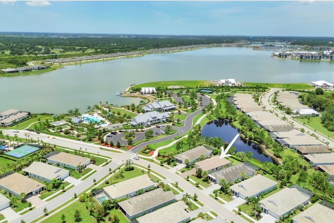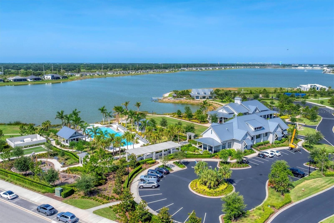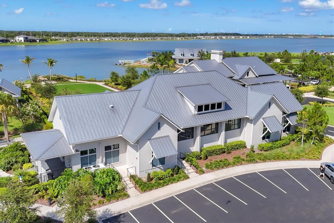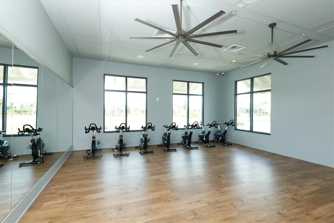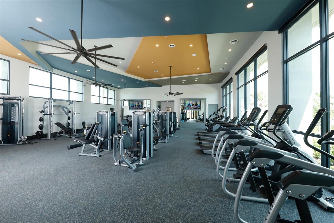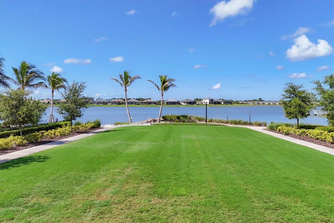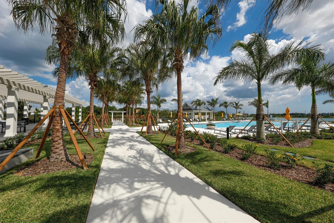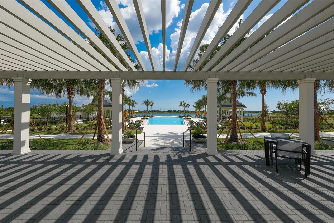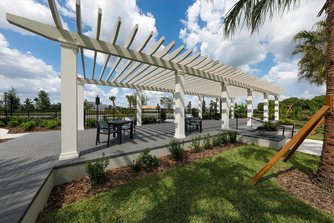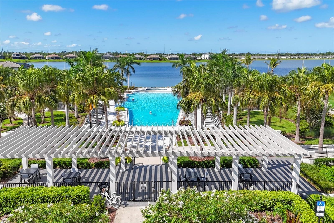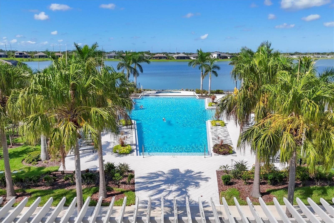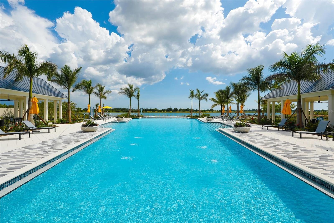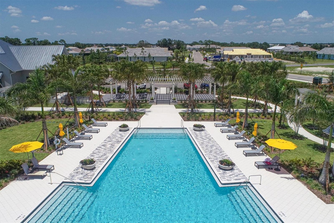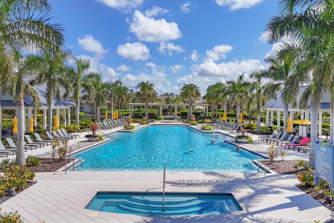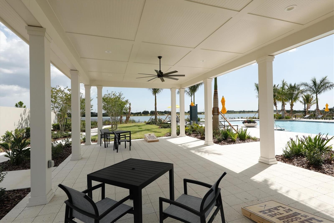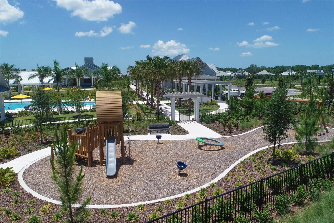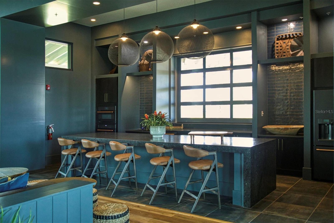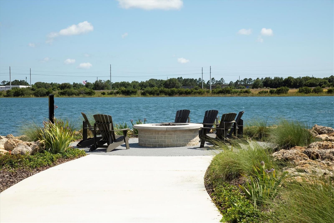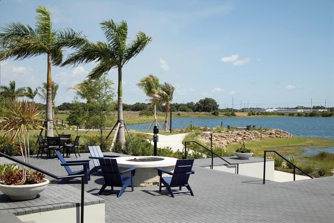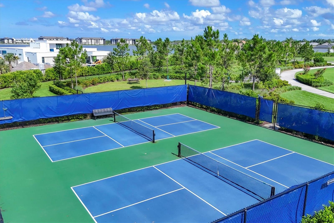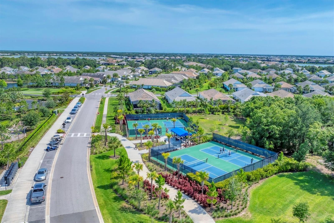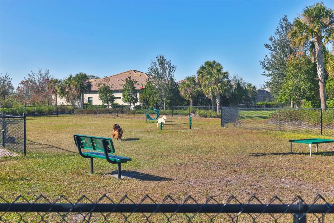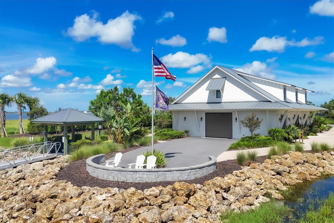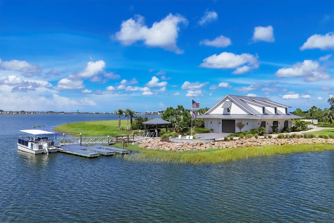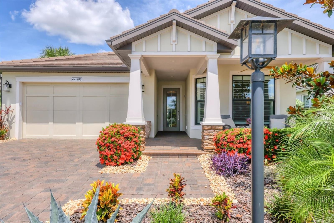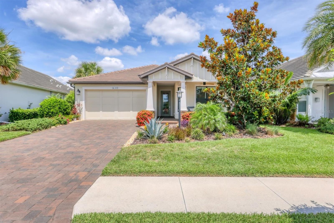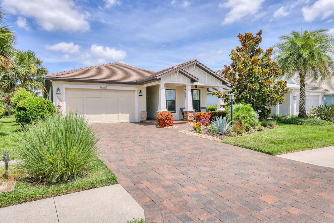895 Seascape Place, SARASOTA, FL 34240
- MLS#: A4658729 ( Residential )
- Street Address: 895 Seascape Place
- Viewed: 3
- Price: $849,000
- Price sqft: $289
- Waterfront: No
- Year Built: 2018
- Bldg sqft: 2936
- Bedrooms: 2
- Total Baths: 2
- Full Baths: 2
- Garage / Parking Spaces: 2
- Days On Market: 33
- Additional Information
- Geolocation: 27.3634 / -82.4041
- County: SARASOTA
- City: SARASOTA
- Zipcode: 34240
- Subdivision: Lakehouse Covewaterside Ph 1
- Elementary School: Tatum Ridge
- Middle School: McIntosh
- High School: Booker
- Provided by: COLDWELL BANKER SARASOTA CENT.
- Contact: Matt Minnick

- DMCA Notice
-
DescriptionDiscover coastal sophistication in this stunning Schooner model home, originally crafted by the builder, Homes by Towne as the showcase residence for Lakehouse Cove at Waterside. Thoughtfully designed and loaded with premium upgrades, this former model served as the inspiration for future homeowners in the communityoffering a firsthand look at the very best in design, finishes, and functionality. Located steps away from the community amenity center, with peaceful water views, this light filled home combines relaxed coastal charm with modern elegance and comfort. At the heart of the home, the open concept great room features recessed tray ceilings, a cozy electric fireplace, custom shelving, and a designer feature walltrue hallmarks of the model home. With triple glass sliders opening to a spacious screened lanai with a built in outdoor kitchen, TV, and extended brick paver patioperfect for enjoying Floridas year round indoor outdoor lifestyle. The chefs kitchen is both functional and striking, showcasing a large quartz island, stainless steel appliances, wood cabinetry, subway tile backsplash, and under/over cabinet lighting. The adjacent dining area is enhanced by decorative wall accents that add warmth and character. The primary suite is a peaceful retreat with tray ceilings, plantation shutters, and serene views. Its en suite bath offers dual sinks, an extended quartz vanity, a large walk in shower with floor to ceiling tile, and a custom walk in closet. A secondary bedroom and full bath are tucked away toward the front of the home, offering privacy for guests. The stylish den includes a custom barn door and built in Murphy bed, making it the perfect space for a home office, guest room, or reading nook. Throughout the home, youll find premium upgrades including engineered hardwood floors, tray ceilings with recessed lighting, upgraded ceiling fixtures, Plantation shutters in the bedrooms and stylish window treatments throughout, reverse osmosis water system in the kitchen, built in storage, Sonos sound system, and security cameras. Outdoors, enjoy lush tropical landscaping, rain gutters, a tile roof, outdoor gas/propane fire pit, ceiling fans, and a whole house water softener system . Lakehouse Cove offers more than just amenitiesits a lifestyle. You're just steps from the Lakehouse Cove amenities center where you can spend time by the resort style pool or head to the fitness center. Gather with neighbors around the fire pits or play a friendly match on the pickleball courts. When you're ready for a change of scenery, head over to Waterside Placean easy stroll or a fun ride on the community water taxi. There, youll find lakefront restaurants, charming boutiques, walking and biking trails, volleyball courts, parks, and lively community events that make it easy to feel connected. Every day brings something new to enjoy, right in your own neighborhood. Offered TURNKEY furnished, this home is an extraordinary opportunity to own a professionally designed, highly upgraded former model home in one of Lakewood Ranchs most vibrant and desirable communities. Schedule your private showing today and experience the Waterside lifestyle for yourself.

