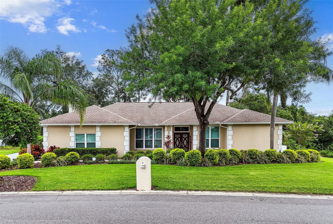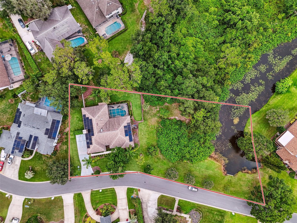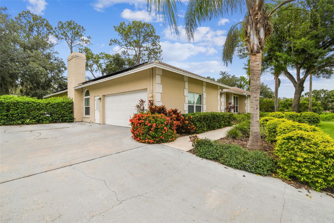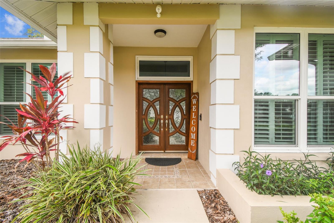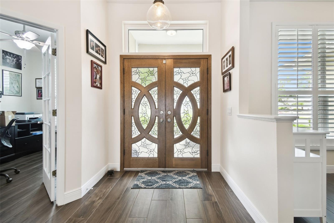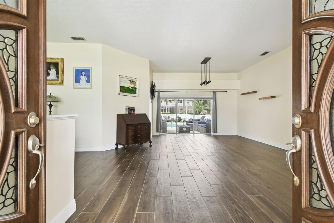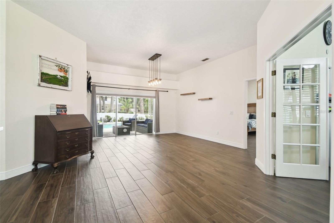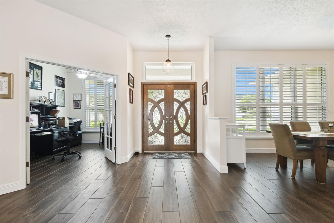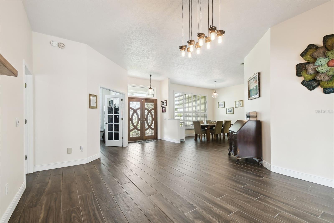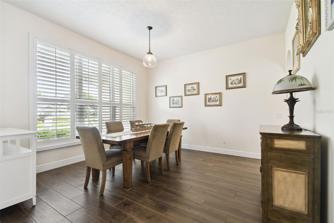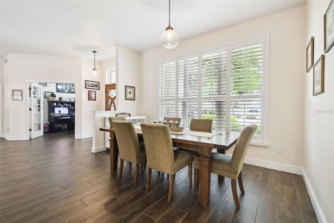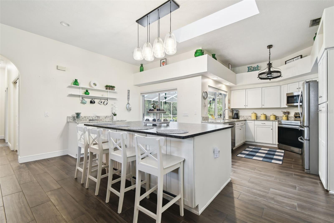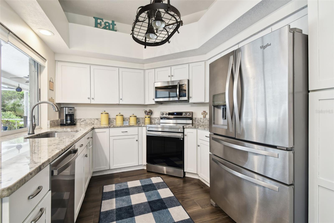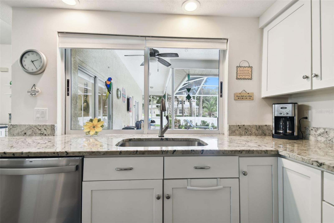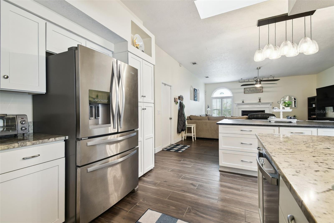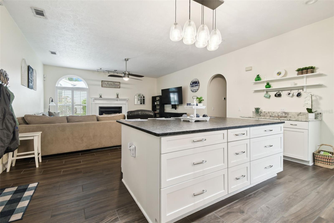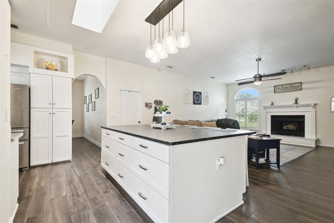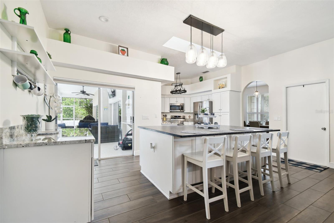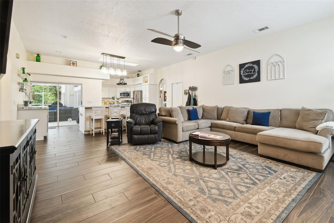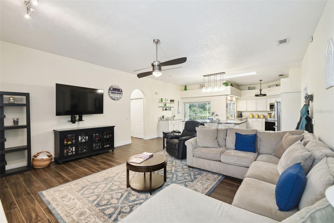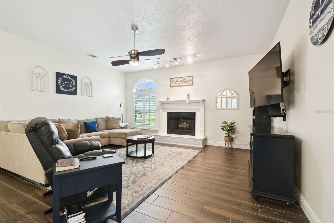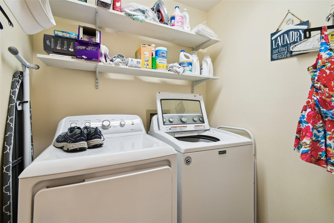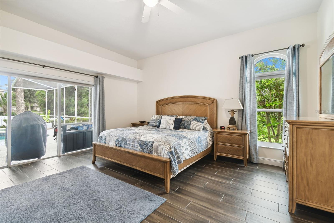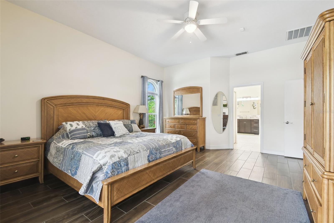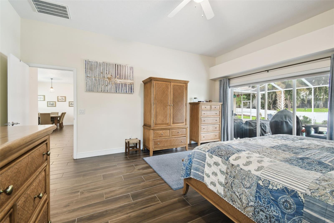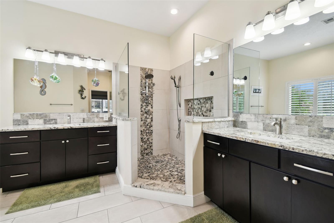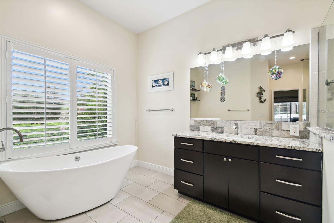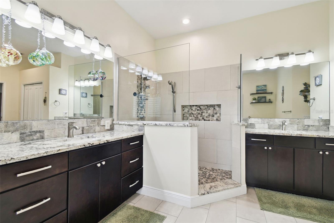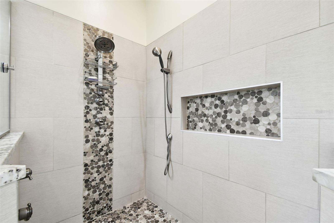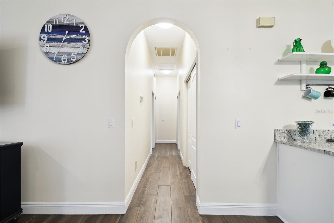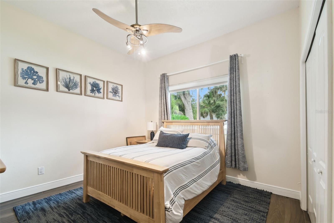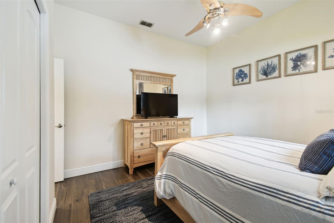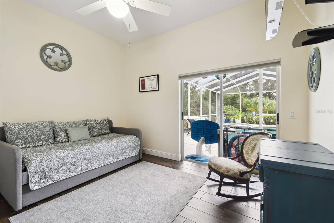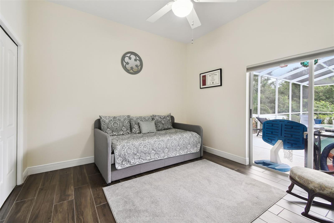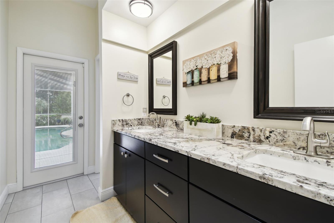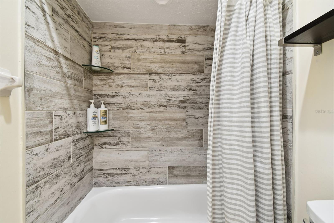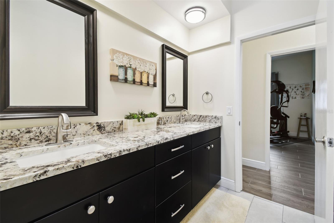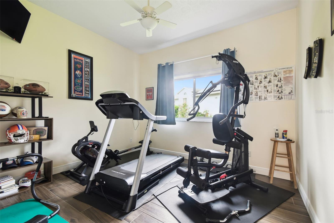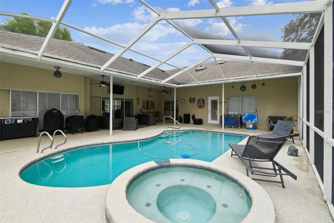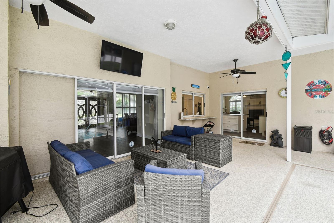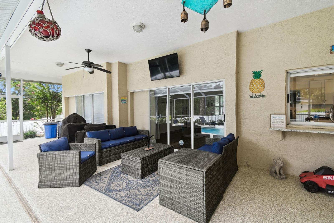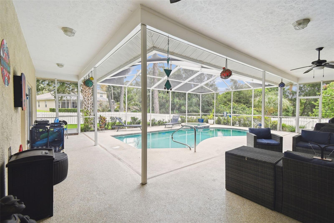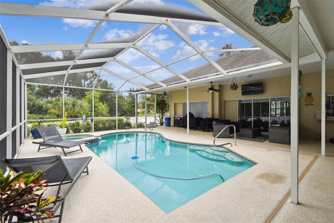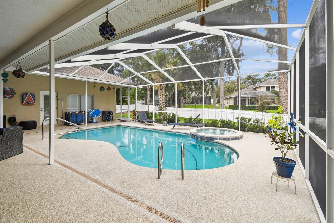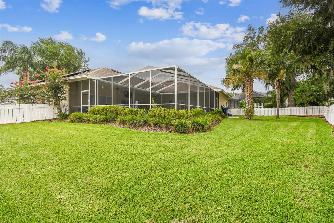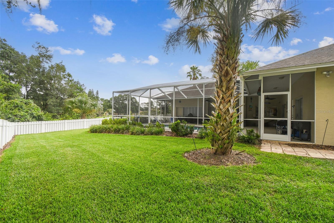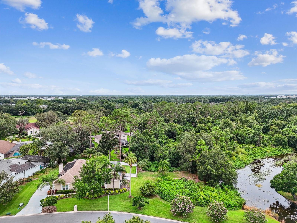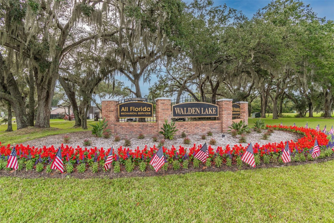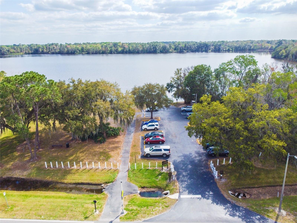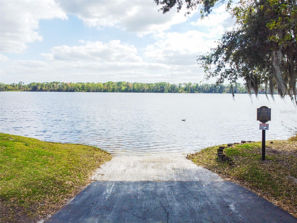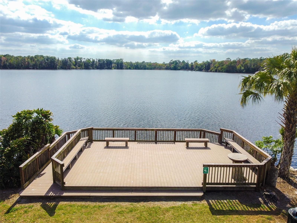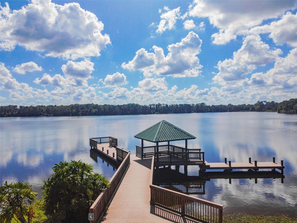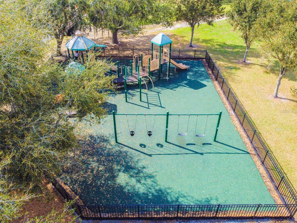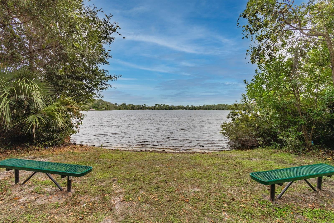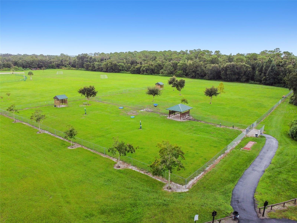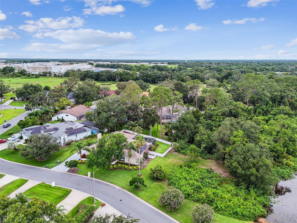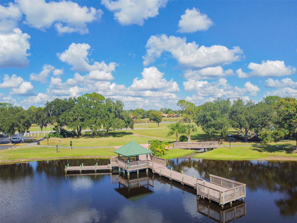2706 Fairway Drive, PLANT CITY, FL 33566
- MLS#: TB8407321 ( Residential )
- Street Address: 2706 Fairway Drive
- Viewed: 54
- Price: $599,900
- Price sqft: $159
- Waterfront: Yes
- Waterfront Type: Pond
- Year Built: 1990
- Bldg sqft: 3781
- Bedrooms: 5
- Total Baths: 2
- Full Baths: 2
- Days On Market: 71
- Additional Information
- Geolocation: 27.995 / -82.1513
- County: HILLSBOROUGH
- City: PLANT CITY
- Zipcode: 33566
- Subdivision: Walden Lake
- Elementary School: Walden Lake
- Middle School: Tomlin
- High School: Plant City

- DMCA Notice
-
DescriptionOne of a kind home at this price!! Welcome to 2706 s fairway drivea private oasis in walden lakes coveted tanglewood section. Nestled on a lush, tree lined 1 acre lot with tranquil conservation views, this fully remodeled 4 bedroom + den (has a closet and could act as a 5th bedroom), 2 bathroom home is a rare find. Located on a quiet, no through traffic street surrounded by other custom homes, this peaceful retreat offers the best of florida living privacy, sustainability, & plenty of space to gather & grow. From the moment you arrive, youll appreciate the immaculate curb appeal, a large driveway, & an oversized side entry 2 car garage. Solar panels installed keep utility costs incredibly low offering savings that can feel like having an extra $45,000 paid off on your mortgage! Step through the stunning circular wood double glass entry doors & prepare to fall in love. Inside, gorgeous wood look porcelain tile flows seamlessly through every main living space & bedroom theres no carpet anywhere. Sunlight pours through large windows & sliders, filling each room w/natural light and a welcoming warmth. The open layout begins w/a bright, airy living room and formal dining area perfect for family dinners & special gatherings. At the heart of the home, the gourmet kitchen overlooks a spacious family room highlighted by a charming wood accent fireplace ideal for cozy evenings in. The kitchen itself is a dream: white shaker cabinets, sleek stainless steel appliances including a french door refrigerator, granite counters, a large island navy leathered granite top, w/stylish pendant lighting, & plenty of storage including a built in pantry. Theres even a passthrough window to the back porch for effortless indoor outdoor entertaining. Tucked privately on one side of the home, the expansive primary suite is a true retreat w/huge walk in closet & a spa like en suite bathroom. Relax in the stand alone soaking tub or enjoy the luxurious tiled walk in shower w/dual shower heads & custom tile accents. Dual granite topped vanities & classic brick pattern tile flooring. The 3 additional bedrooms offer privacy for family or guests and share a beautifully updated bathroom w/pool access complete w/large granite double vanity & a tub/shower combo. The den has a closet could act as a 5th bedroom & features elegant french doors, is perfect as a home office, nursery, or playroom to suit your familys needs. Triple glass sliders from the master suite & living room, pocket & double sliders from the kitchen, & back bedroom wide to create a seamless transition to your outdoor sanctuary. The spacious covered porch is made for entertaining & overlooks a sparkling pool & spa, surrounded by new screening, an updated deck with tru grit sand fossil coating, and a charming white vinyl picket fence for privacy & safety. The conservation area to the right of the home provides the ultimate peaceful backdrop w/frequent visits from local birds & wildlife. Additional features include: * double pane, energy efficient vinyl windows* plantation shutters on front windows* 80 gallon water heater* water softener *oversized two car garage with attic access for extra storage *new gas heat pump for the spa *fully fenced backyard around the pool area. Living in walden lake means enjoying miles of scenic lakeside trails, a large fishing lake and dock, sports fields, two dog parks, a toddler playground, & a welcoming sense of community all with a very low hoa fee and no cdd.

