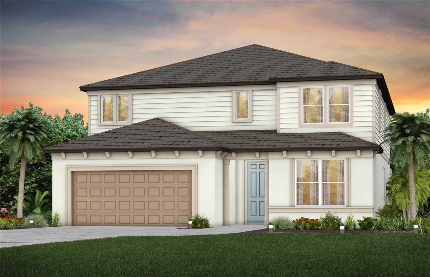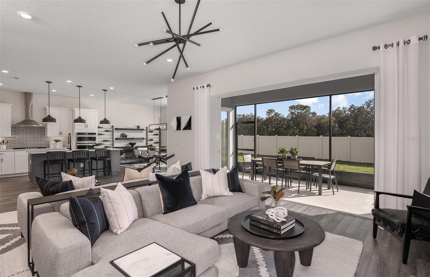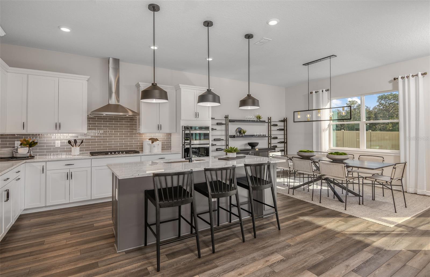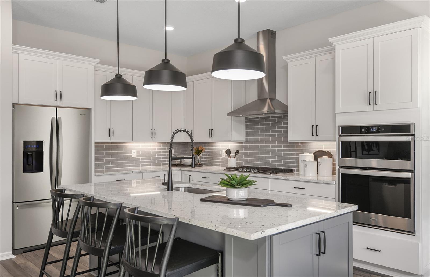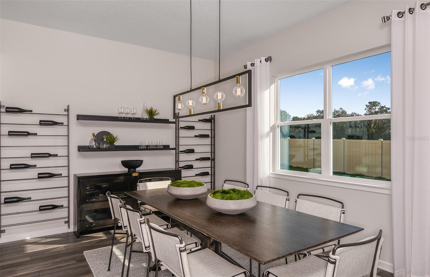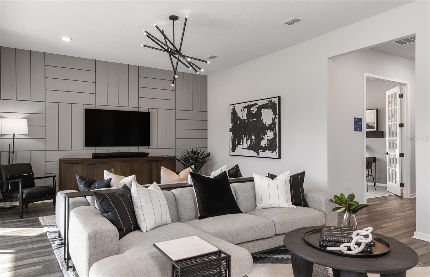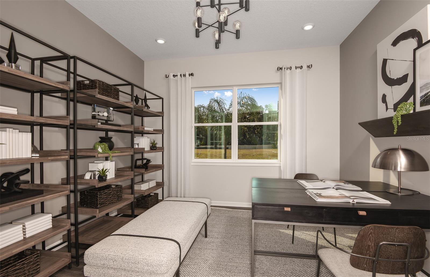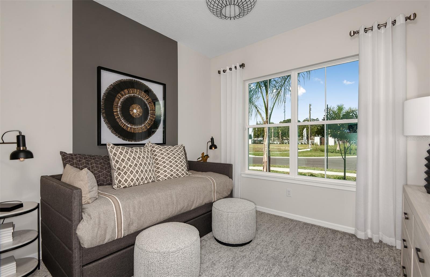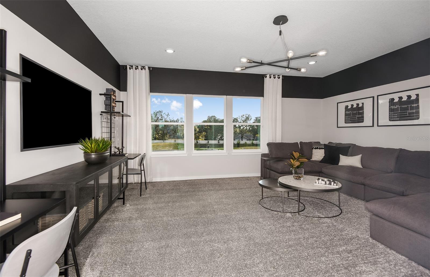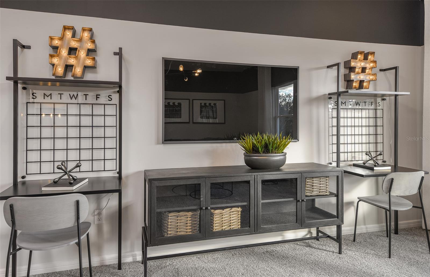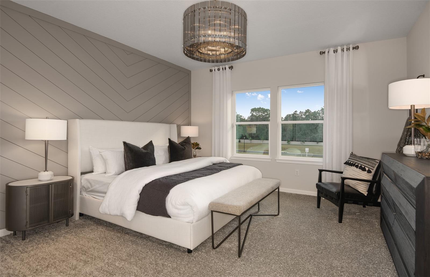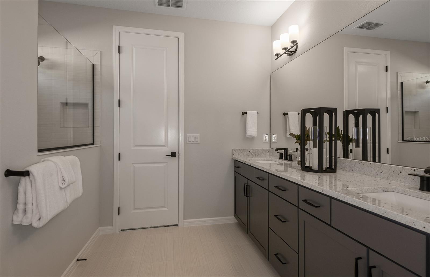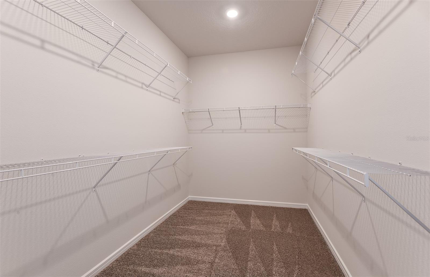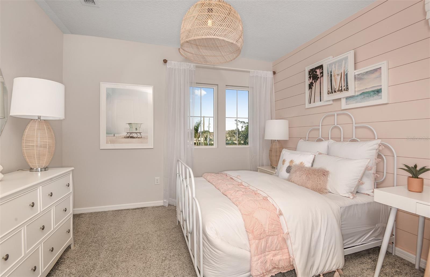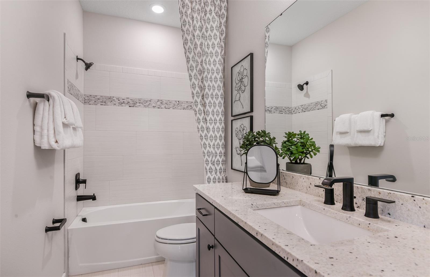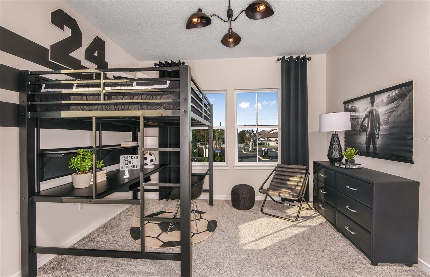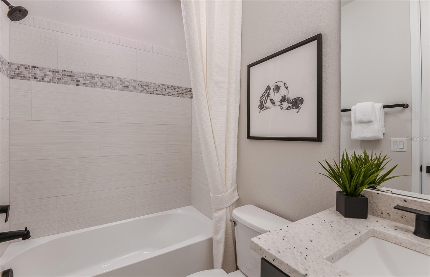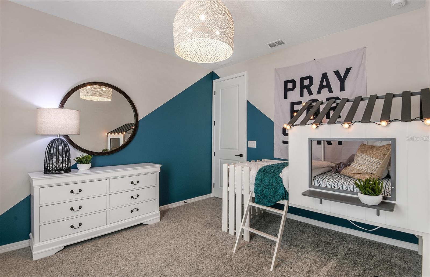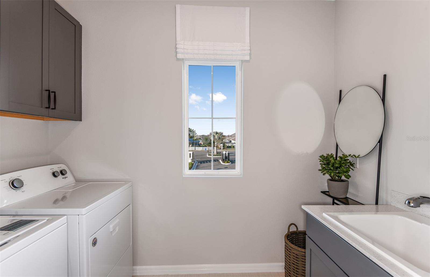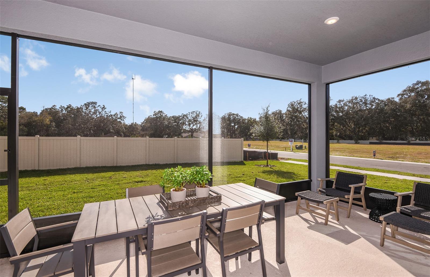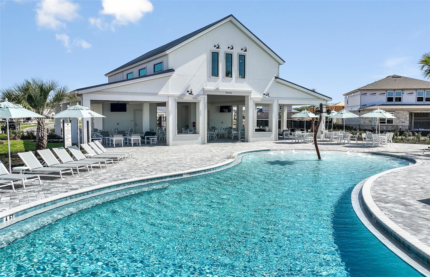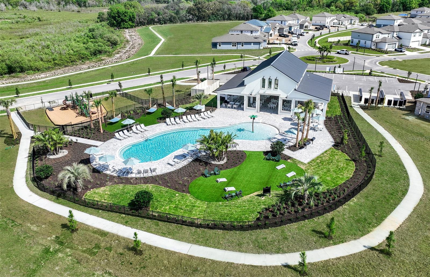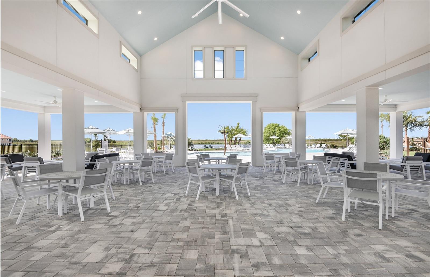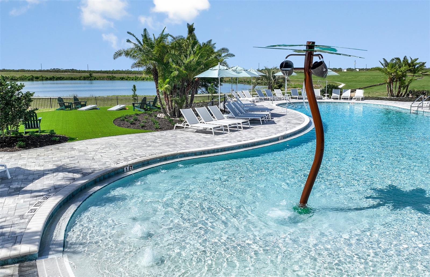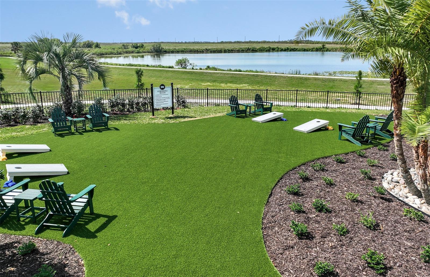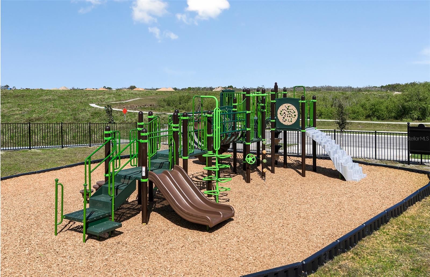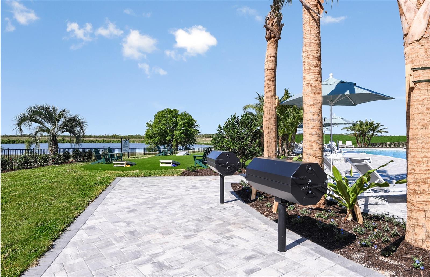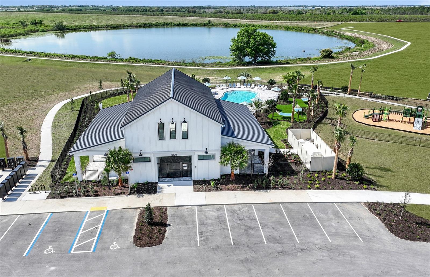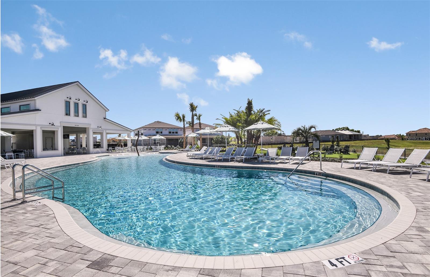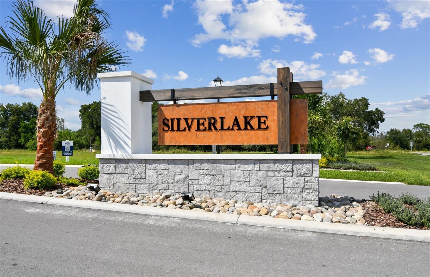1687 Ruby Lane, LAKE ALFRED, FL 33850
- MLS#: TB8363251 ( Residential )
- Street Address: 1687 Ruby Lane
- Viewed: 98
- Price: $511,820
- Price sqft: $121
- Waterfront: No
- Year Built: 2025
- Bldg sqft: 4220
- Bedrooms: 5
- Total Baths: 5
- Full Baths: 4
- 1/2 Baths: 1
- Garage / Parking Spaces: 2
- Days On Market: 101
- Additional Information
- Geolocation: 28.1414 / -81.7413
- County: POLK
- City: LAKE ALFRED
- Zipcode: 33850
- Subdivision: Silverlake Phase 2
- Elementary School: Lake Alfred Elem
- Middle School: Stambaugh
- High School: Auburndale
- Provided by: PULTE REALTY OF WEST FLORIDA LLC

- DMCA Notice
-
DescriptionUnder Construction. Enjoy all the benefits of a New Construction Home in the Pulte Homes community of Silverlake, ideally located in Lake Alfred, FL, just minutes from I 4 and US 17. This community provides easy access to Lakeland and the Greater Orlando Area and will offer resort style amenities, including a covered cabana clubhouse, pool, playground, and more. Plus, this community is Water Start Certified, so youll enjoy monthly energy savings! One of our most popular floor plans, the Yellowstone features an open concept home design and has all the upgraded finishes you've been looking for. The gourmet kitchen showcases a spacious center island with a large single bowl sink, white cabinets, 3cm quartz countertops with an 8x9 white hexagon tiled backsplash, and Whirlpool stainless steel appliances including a built in oven and microwave, stovetop with range hood, refrigerator and dishwasher. The bathrooms have matching white cabinets and quartz countertops, comfort height commodes, and the Owners bath has dual sinks and a super walk in shower. There is luxury vinyl plank flooring in the main living areas, 12x24 tile in the baths and laundry room, and stain resistant carpet in the bedrooms and loft. This home makes great use of space with a first floor guest bedroom with a private, full bath and walk in closet, a versatile flex room, a large loft area, a convenient 2nd floor laundry room with washer and dryer, storage under the stairs, a spacious gathering room, a covered lanai, and a 2 car garage. Additional upgrades include 4 LED downlights in the gathering room, pendant prewiring in the kitchen, upgraded door hardware, a pocket sliding glass door to the lanai, whole house blinds, iron balusters with oak handrail and a Smart Home technology package with a video doorbell. Enjoy peace of mind with Pultes transferable, 10 year Limited Structural Warranty that covers materials and workmanship in the 1st year, workability of plumbing, electrical, HVAC, and other mechanical systems through the 2nd year, various types of water infiltration and internal leaks through the 5th year, and the structural integrity of the home through the 10th year. Plus, were currently offering limited time incentives and below market rates!

