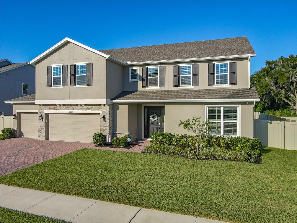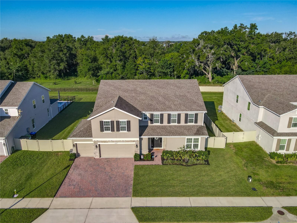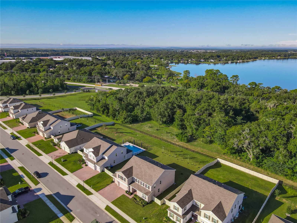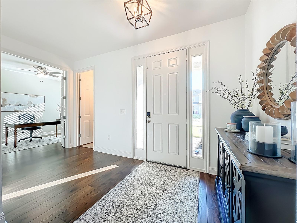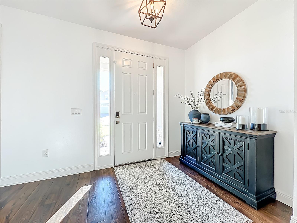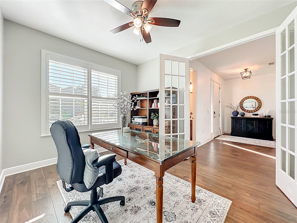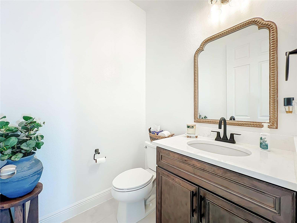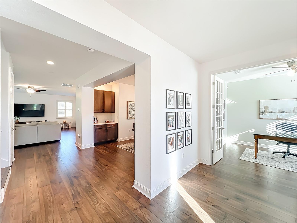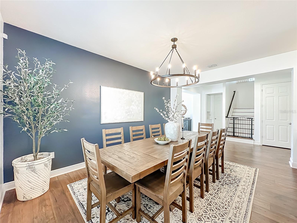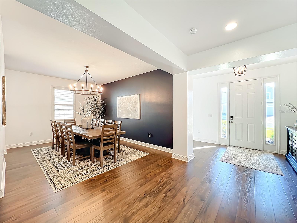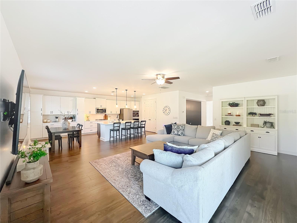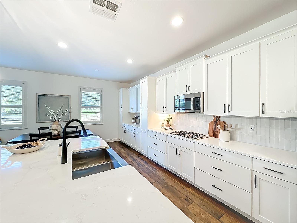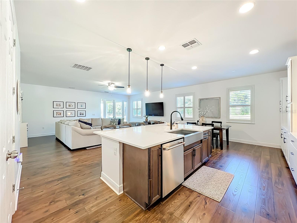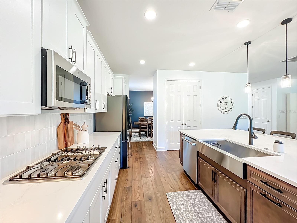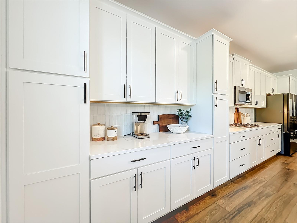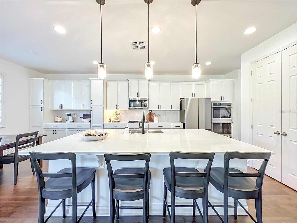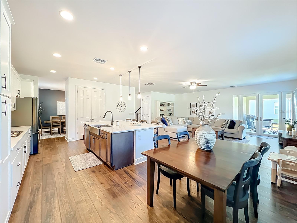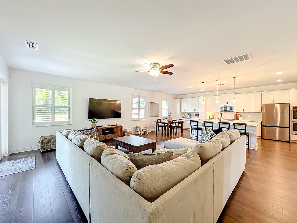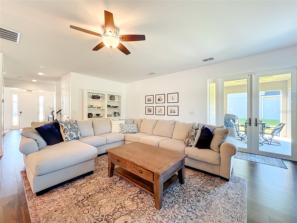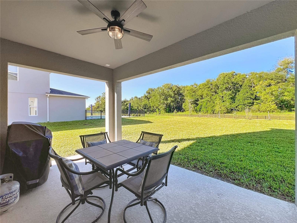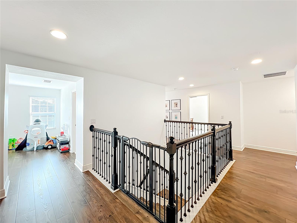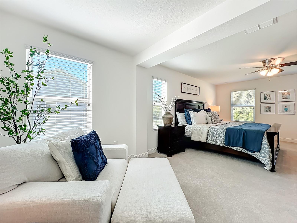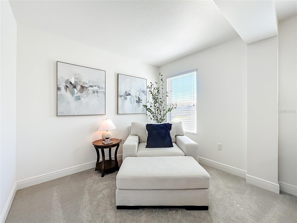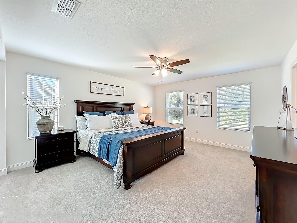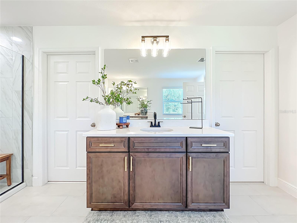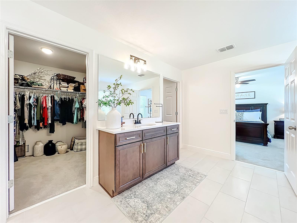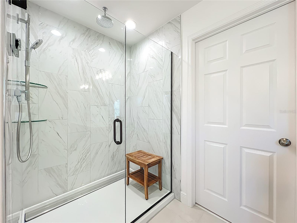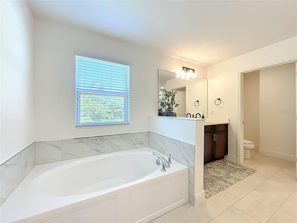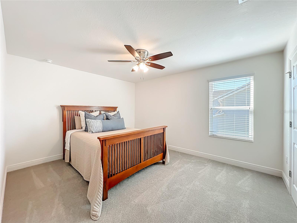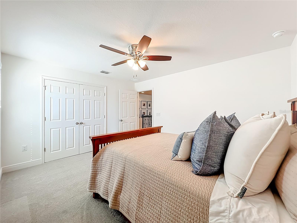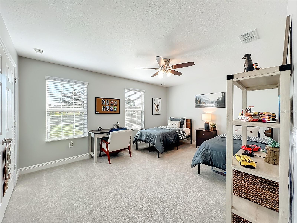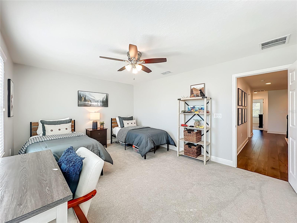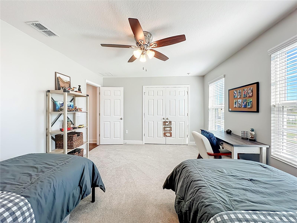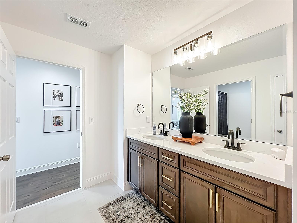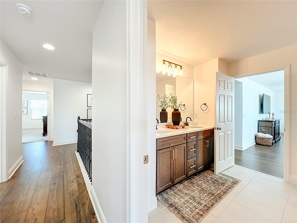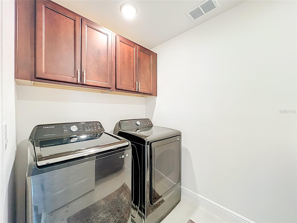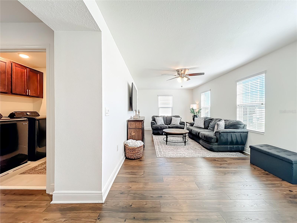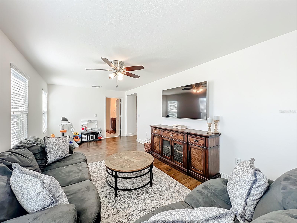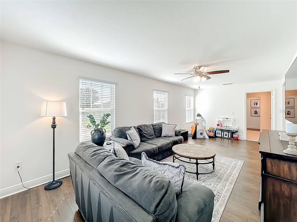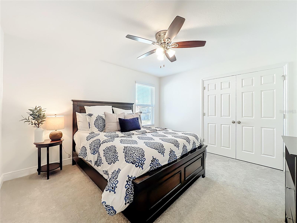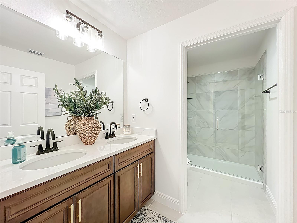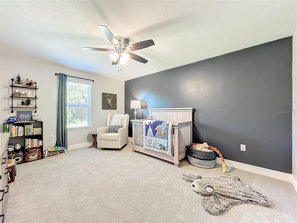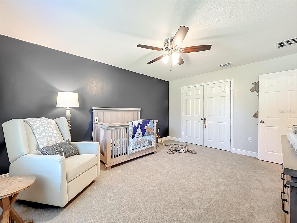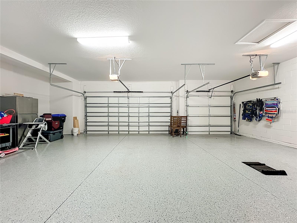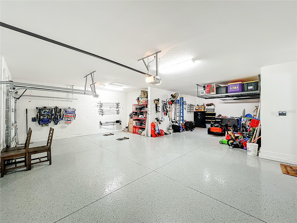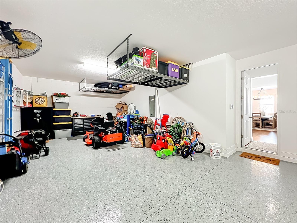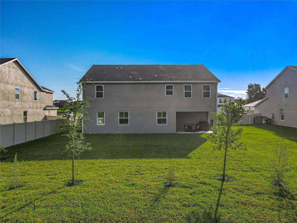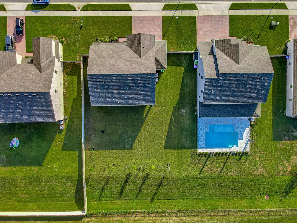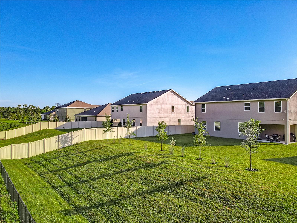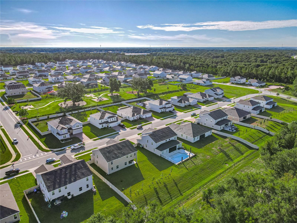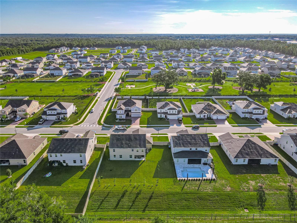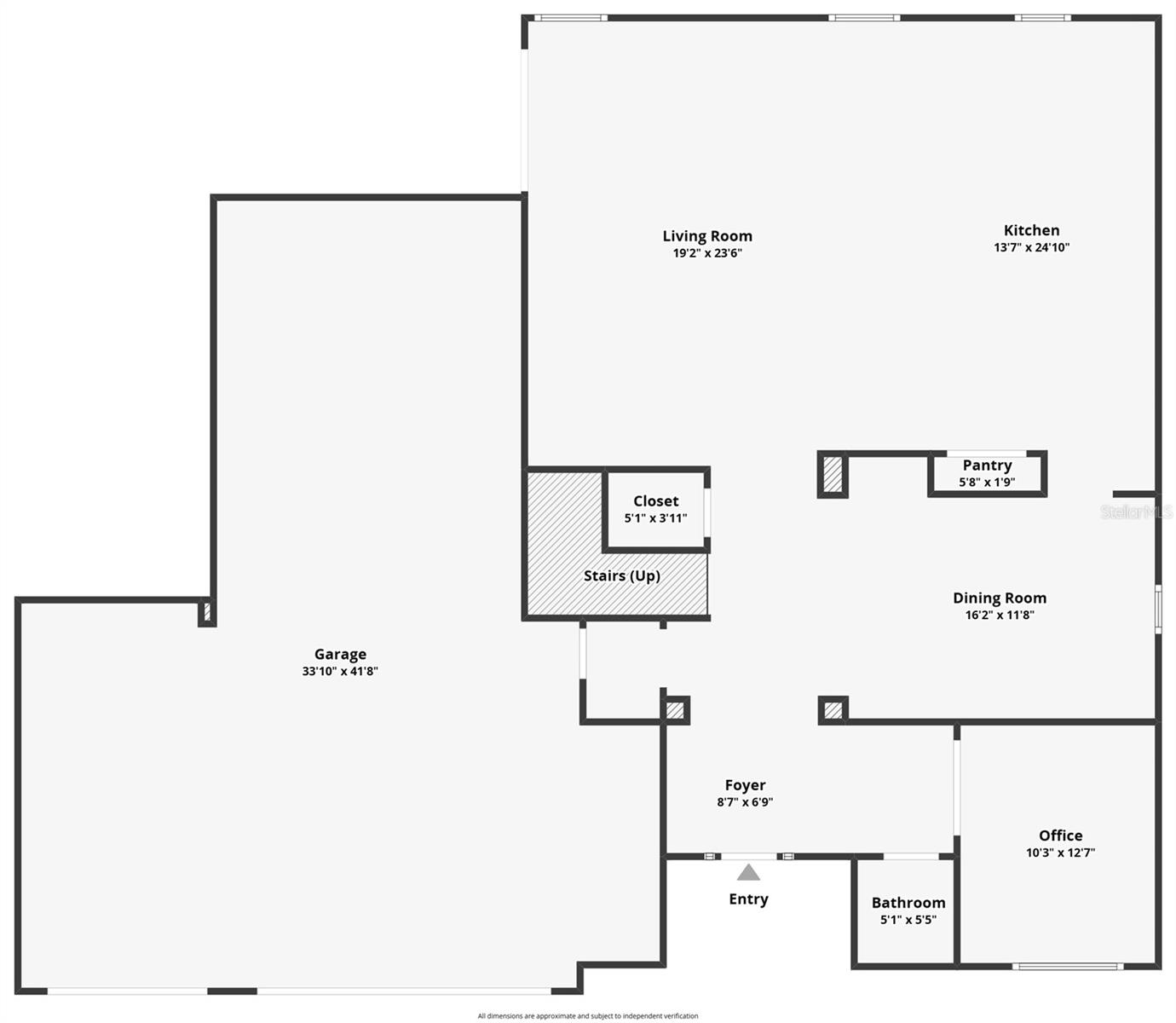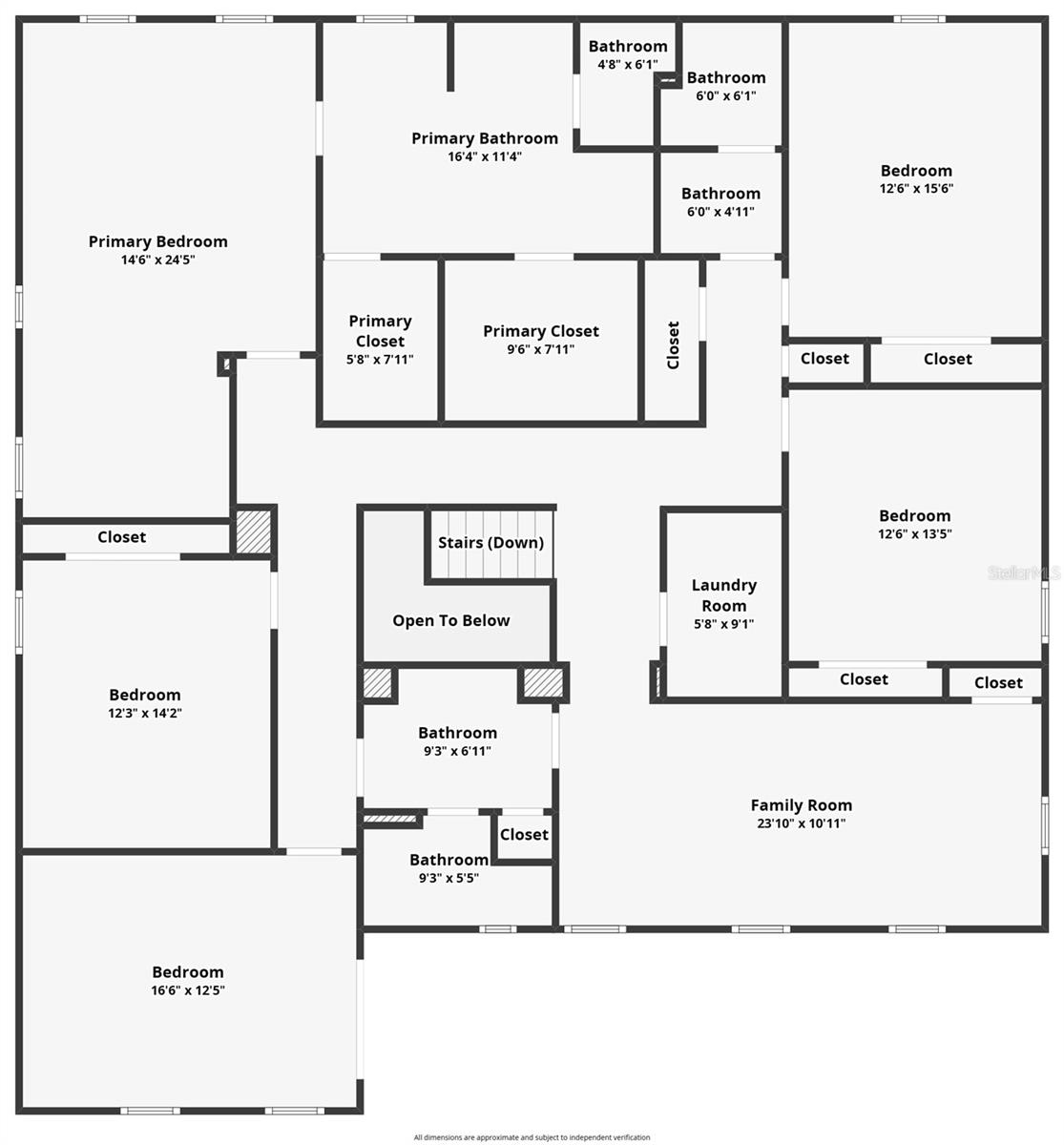6089 Sierra Crown Street, MOUNT DORA, FL 32757
- MLS#: O6348562 ( Residential )
- Street Address: 6089 Sierra Crown Street
- Viewed: 5
- Price: $849,000
- Price sqft: $162
- Waterfront: No
- Year Built: 2023
- Bldg sqft: 5230
- Bedrooms: 5
- Total Baths: 4
- Full Baths: 3
- 1/2 Baths: 1
- Garage / Parking Spaces: 4
- Days On Market: 3
- Additional Information
- Geolocation: 28.7552 / -81.6227
- County: LAKE
- City: MOUNT DORA
- Zipcode: 32757
- Subdivision: Bargrove Ph I
- Elementary School: Zellwood Elem
- Middle School: Wolf Lake
- High School: Apopka
- Provided by: BHHS FLORIDA REALTY
- Contact: Tricia Ramsby
- 407-406-5300

- DMCA Notice
-
DescriptionWelcome to this meticulously upgraded and stunning custom residence. Spanning approximately 3,900 square feet, this impressive home offers substantial space with five bedrooms, three full bathrooms, and one half bathroom. The expansive main level features an open concept living area. The Gourmet Kitchen is a chef's delight, complete with additional custom cabinetry, a Natural Gas Cooktop, Double Oven, Stainless Steel GE Dishwasher, and an elegant Farmhouse Sink. The kitchen, dinette, and Great Room flow seamlessly, creating an ideal setting for family life and entertaining. The well designed floor plan also includes a separate downstairs office/den and a formal Dining Room. New Custom French Doors provide direct access to the rear lanai and oversized backyard. Flooring throughout the main level is the durable and attractive Mohawk Revwood Plus laminate, which is both waterproof and steam proof and extends up the staircase. The upstairs features a spacious second family room/playroom, five generously sized bedrooms, and three full bathrooms, including a convenient Jack and Jill bath. The Primary Suite serves as a private retreat, offering a spacious bedroom with an integrated sitting area and a spa like ensuite bathroom. Additional premium amenities include whole house quartz countertops, upgraded stain resistant carpet in the bedrooms, Plantation Shutters downstairs, a large four car garage with new epoxy flooring, built in cabinetry, and ceiling storage racks in the garage. The property is also generator ready, with a natural gas stub located on the side of the house, and Security cameras have been installed around the perimeter of the home, providing full exterior coverage and peace of mind. Enjoy all of these tasteful improvements without the inconvenience of new construction or renovations. A comprehensive feature list is attached for your review.

