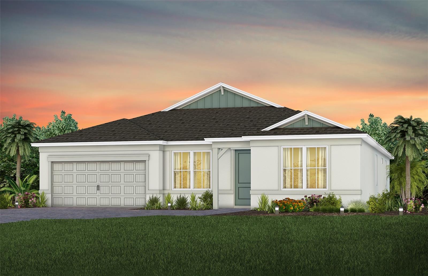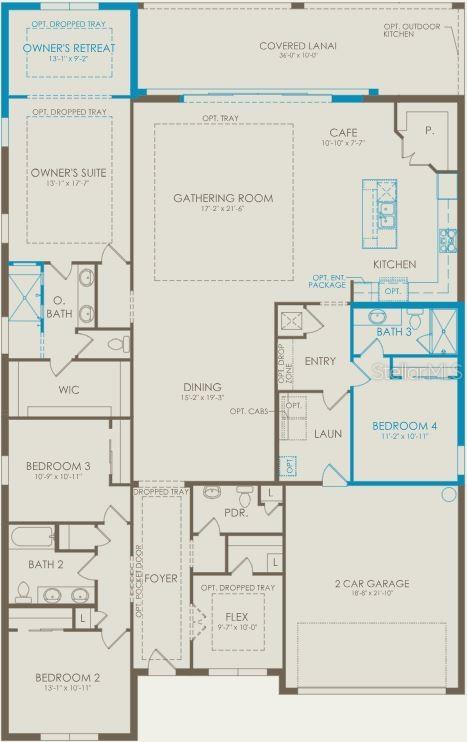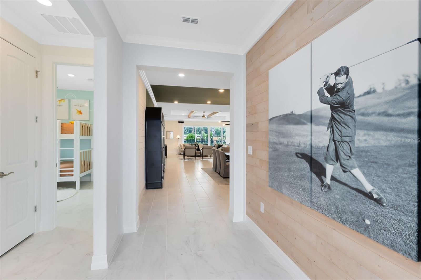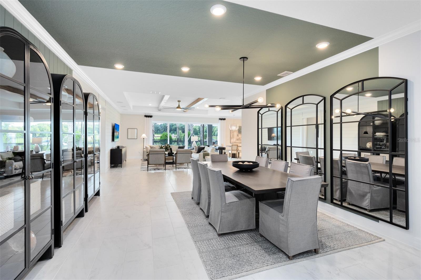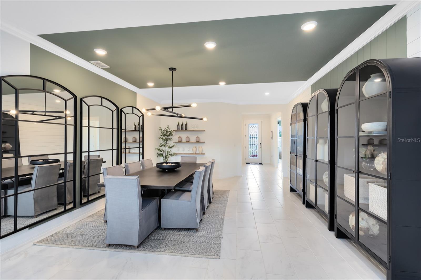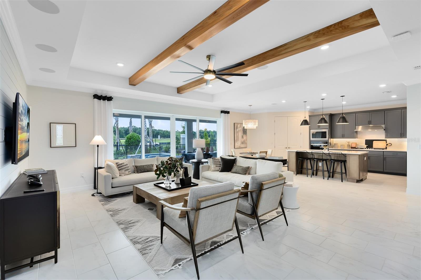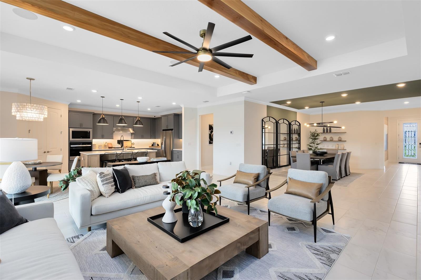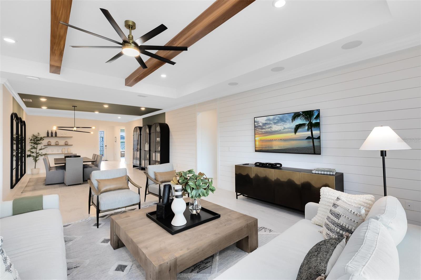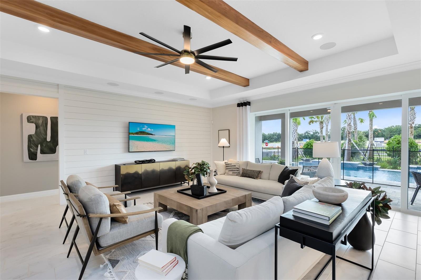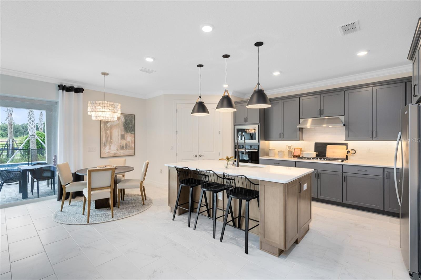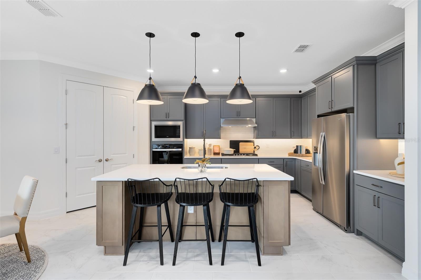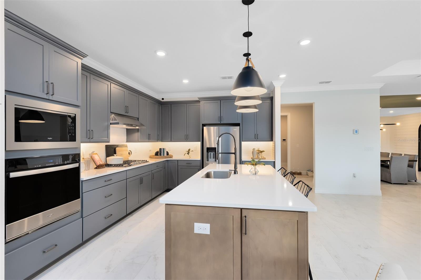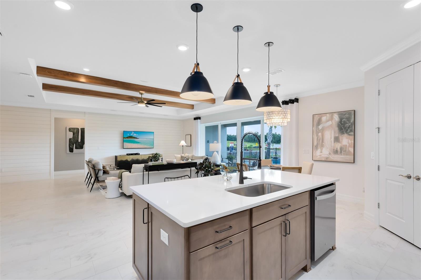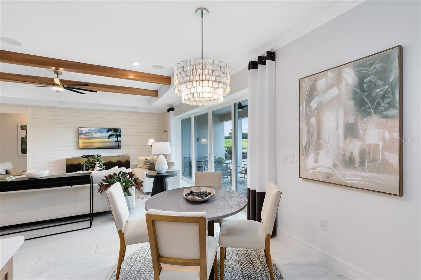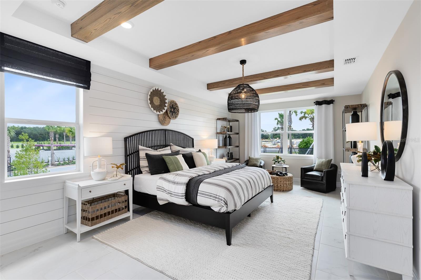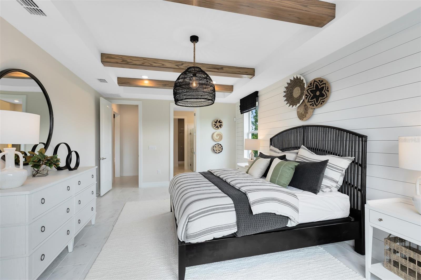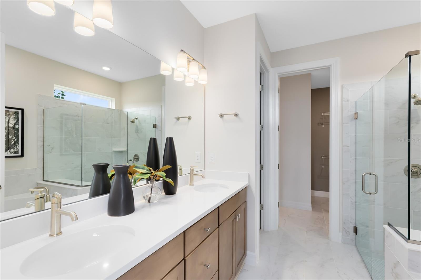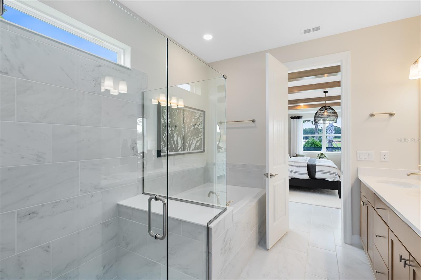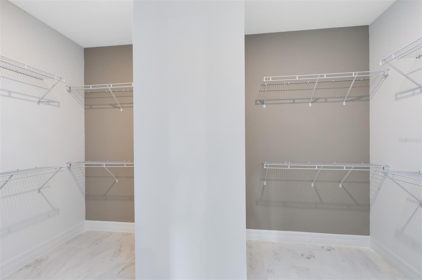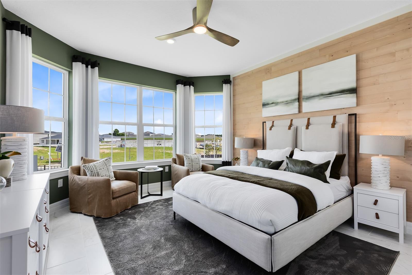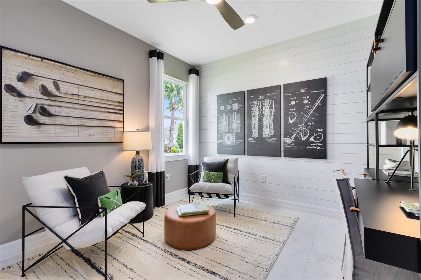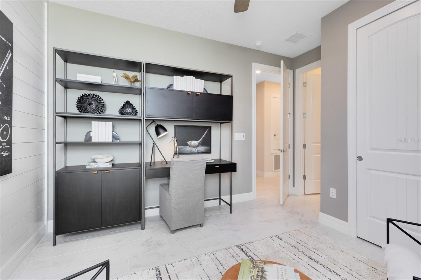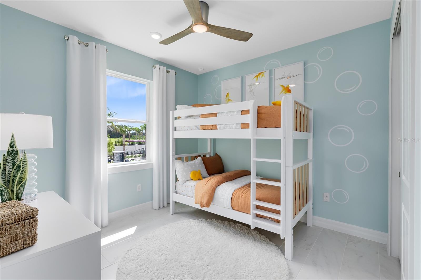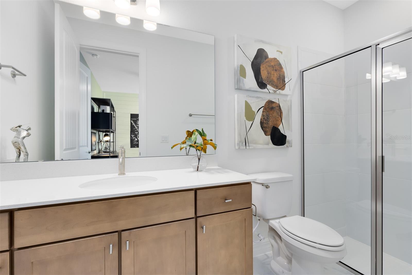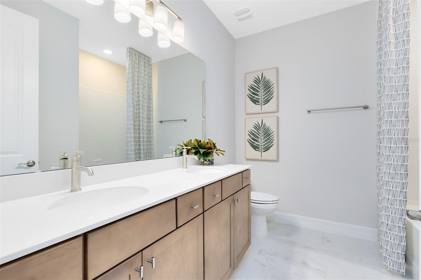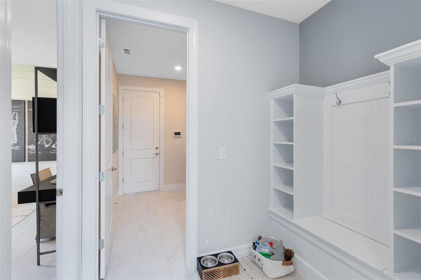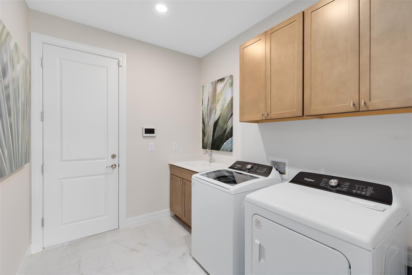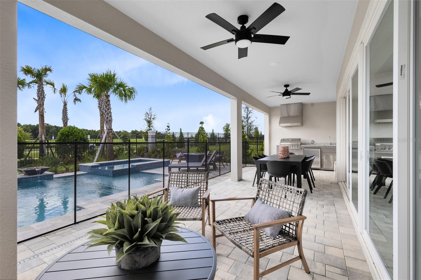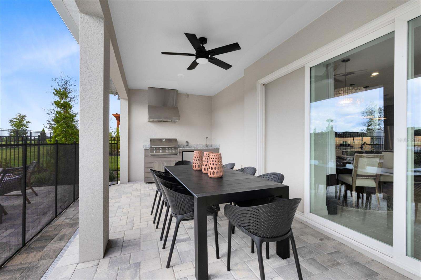5503 Banyan Bay Road, ST CLOUD, FL 34771
- MLS#: O6323271 ( Residential )
- Street Address: 5503 Banyan Bay Road
- Viewed: 67
- Price: $789,990
- Price sqft: $265
- Waterfront: No
- Year Built: 2025
- Bldg sqft: 2986
- Bedrooms: 4
- Total Baths: 4
- Full Baths: 3
- 1/2 Baths: 1
- Garage / Parking Spaces: 2
- Days On Market: 50
- Additional Information
- Geolocation: 28.3435 / -81.2184
- County: OSCEOLA
- City: ST CLOUD
- Zipcode: 34771
- Subdivision: Bridgewalk
- Elementary School: VOYAGER K
- Middle School: VOYAGER K
- High School: Tohopekaliga
- Provided by: PULTE REALTY OF NORTH FLORIDA LLC
- Contact: Adrienne Escott
- 407-250-9131

- DMCA Notice
-
DescriptionUnder Construction. Anticipate the arrival of Pulte Homes at Bridgewalk, offering new construction single family homes. Experience the charm and secluded ambiance of this boating community and relish in the ease of reaching Lake Nona's celebrated shopping, dining, and entertainment. Offering a variety of amenities including sports courts, a private boat launch, and more. Now Selling Onsite with 3 Models Open Daily. At Pulte, we build our homes with you in mind. Every inch was thoughtfully designed to best meet your needs, making your life better, happier and easier. This spacious Estates Series Merlot home features 4 bedrooms, 3.5 bathrooms, a flex room, a covered lanai, a 2 car garage, window blinds, all appliances and upgrades throughout. The home boasts upgraded tile flooring, an expansive gourmet kitchen with multiple upgrades, a dedicated caf space, a spacious gathering room, and the owners suite featuring an en suite bathroom with a large walk in closet, dual sinks, white cabinets with Blanco Maple quartz countertops, a private water closet, a linen closet and super shower with built in bench seat. The flex room, secondary bedrooms & bathrooms, and laundry room toward the front of the home offer privacy and space for everyone. Professionally curated design selections for this home includes our Coastal CO1 exterior, a covered lanai with outdoor kitchen pre plumbing, washer, dryer, refrigerator, window blinds, built in kitchen appliance package, upgraded quartz topped white collection cabinets including in the laundry room, a flex room enclosure, upgraded bathrooms including a walk in shower, upgraded interior doors, two tone paint, flooring, lighting and hardware.

