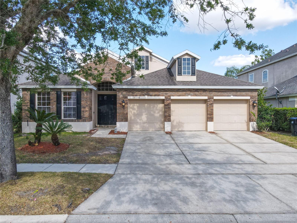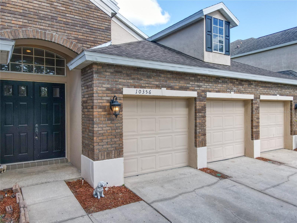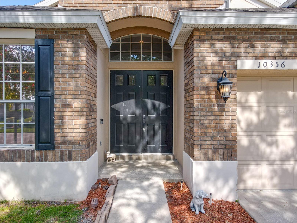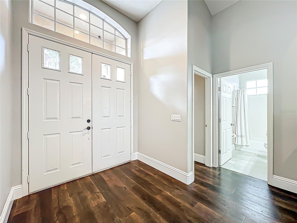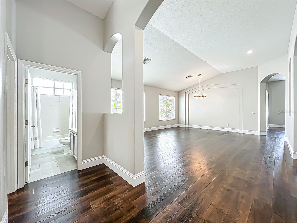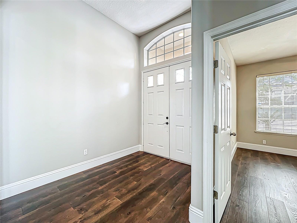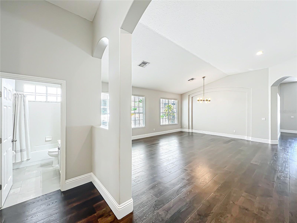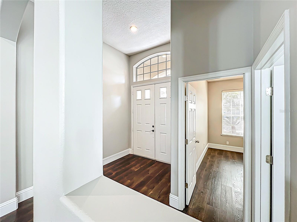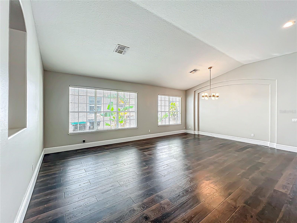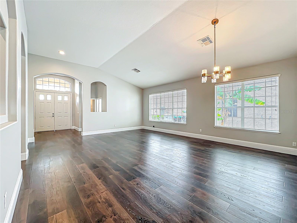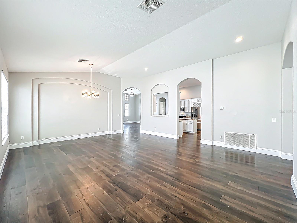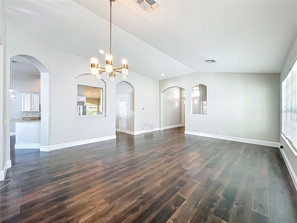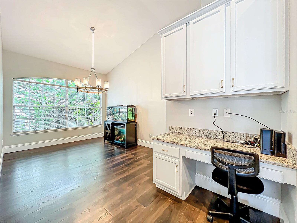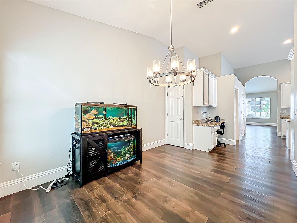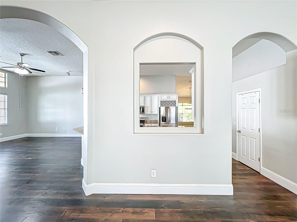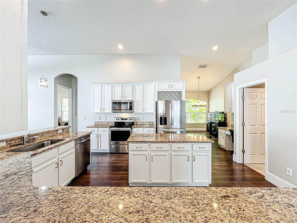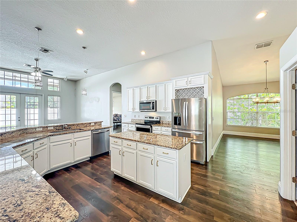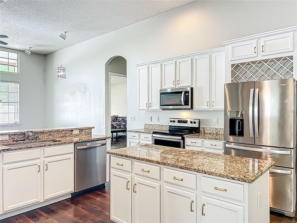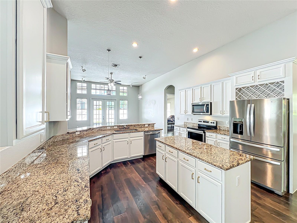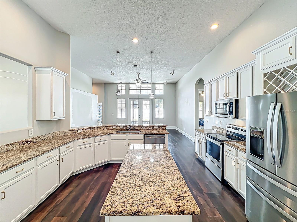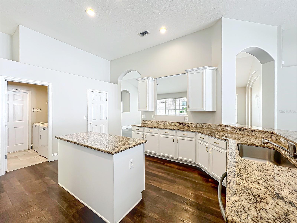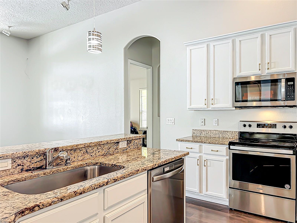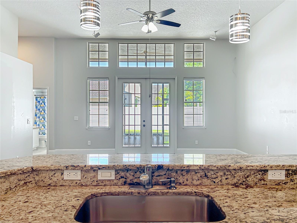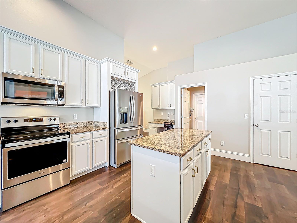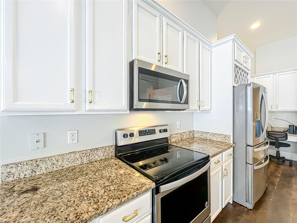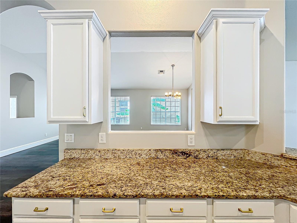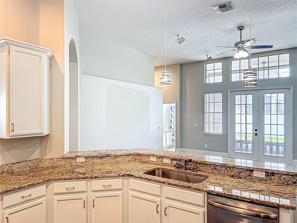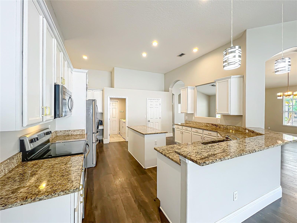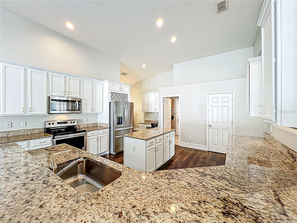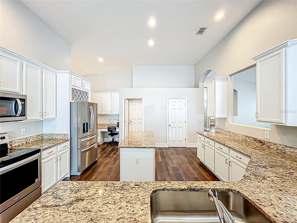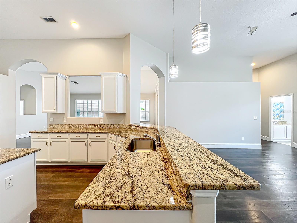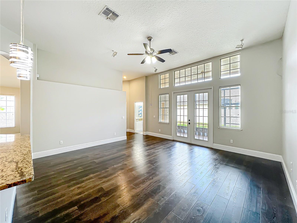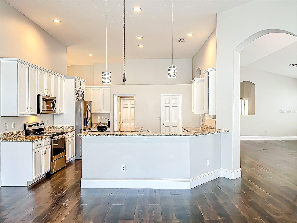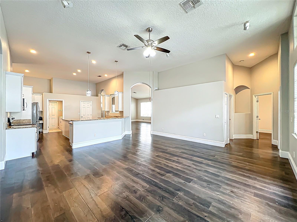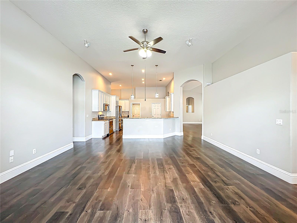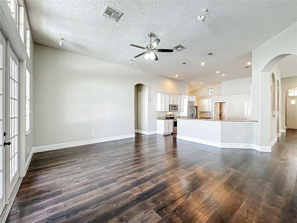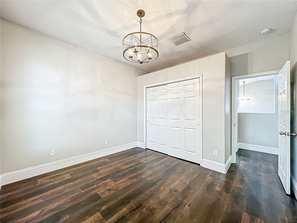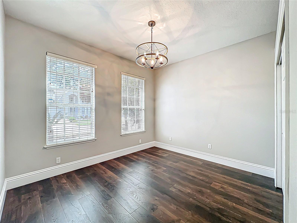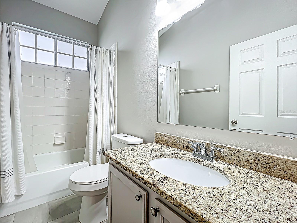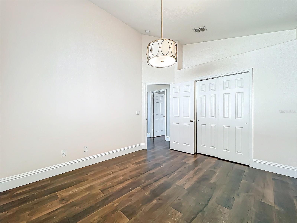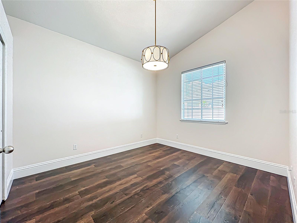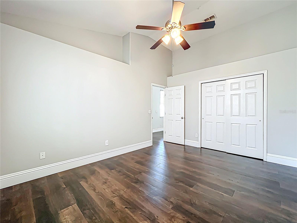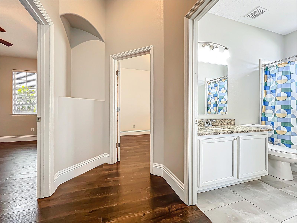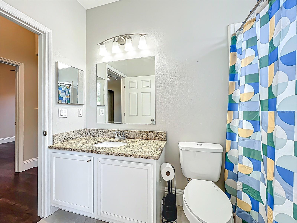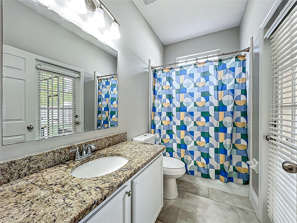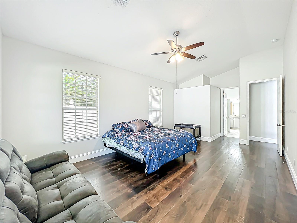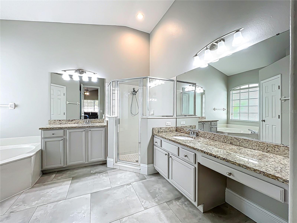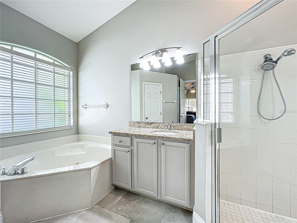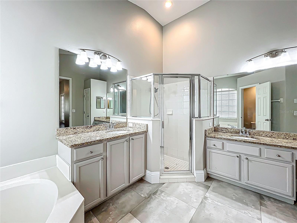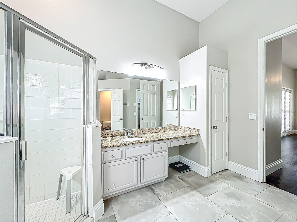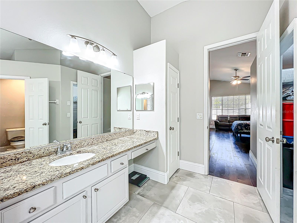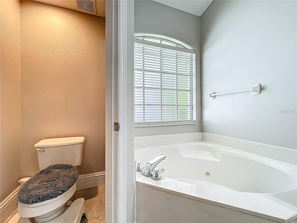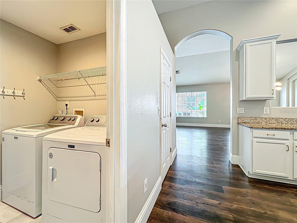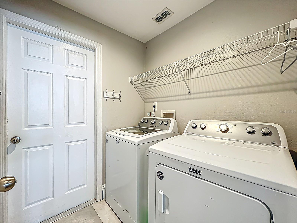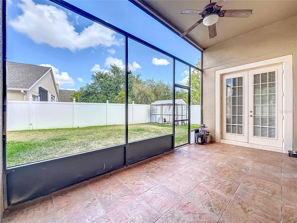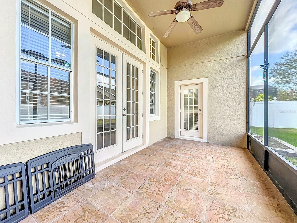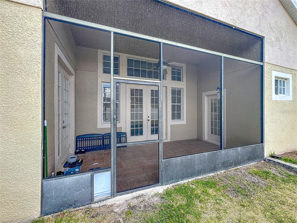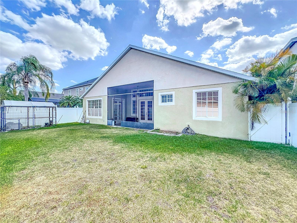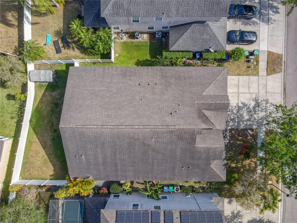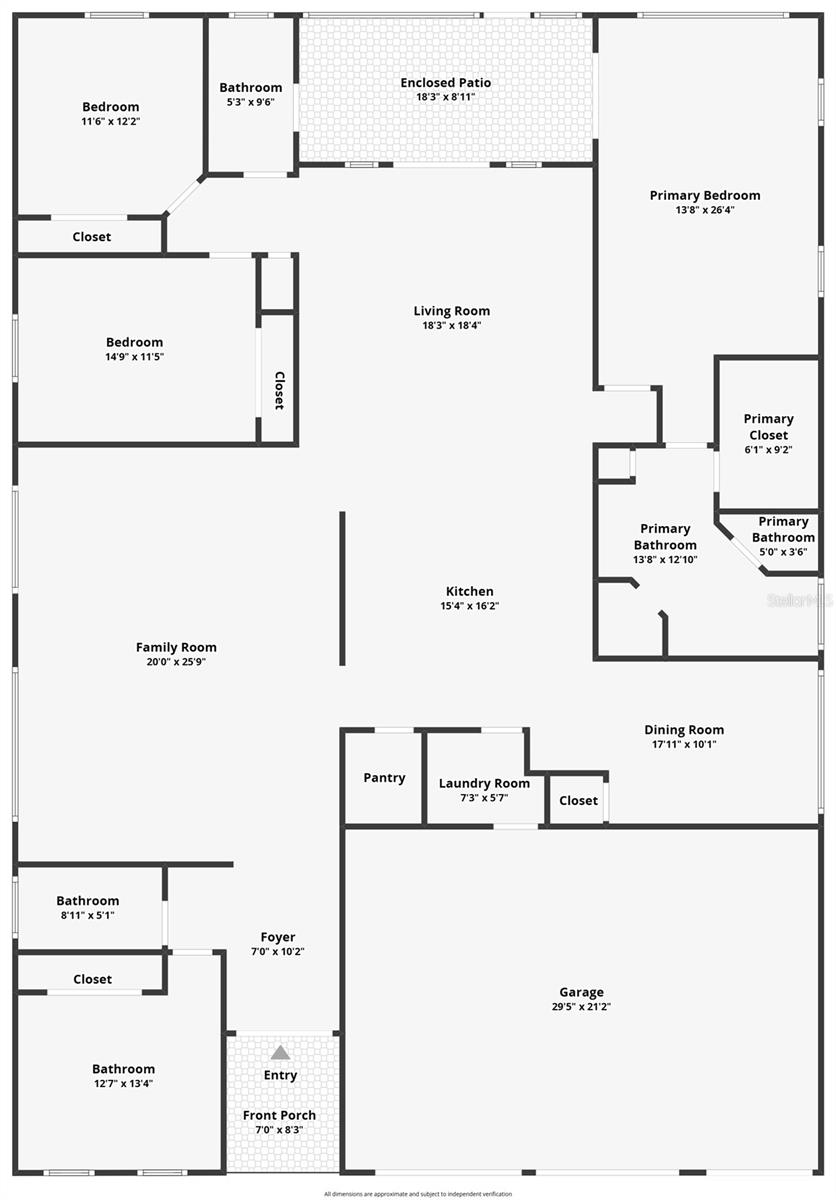10356 Stone Glen Drive, ORLANDO, FL 32825
- MLS#: O6301380 ( Residential )
- Street Address: 10356 Stone Glen Drive
- Viewed:
- Price: $544,500
- Price sqft: $157
- Waterfront: No
- Year Built: 2000
- Bldg sqft: 3479
- Bedrooms: 4
- Total Baths: 3
- Full Baths: 3
- Garage / Parking Spaces: 3
- Days On Market: 8
- Additional Information
- Geolocation: 28.5147 / -81.2372
- County: ORANGE
- City: ORLANDO
- Zipcode: 32825
- Subdivision: Stonewood Estates
- Elementary School: Cypress Springs Elem
- Middle School: Legacy
- High School: University
- Provided by: METRO CITY REALTY
- Contact: Beatrice Miranda
- 407-237-3331

- DMCA Notice
-
DescriptionWelcome to this elegant executive home featuring 4 spacious bedrooms, 3 full baths, and a 3 car garage. Designed for both comfort and function, the kitchen is a true standoutcomplete with granite countertops, 42 inch cabinets, a center prep island, breakfast nook, seated bar area, built in desk, and stainless steel appliances including a new refrigerator and dishwasher (2024), new range (2025). It's the perfect space for gathering with family or entertaining friends. The open air plan with high ceiling heights is filled with natural light and offers a thoughtful 3 way split bedroom layout, including a quiet office space conveniently located just off the kitchenideal for remote work or study. Step outside to a screened in patio, perfect for enjoying Floridas beautiful weather year round. Inside, luxury vinyl wood flooring and tile flow throughout, enhanced by freshly painted baseboards and warm architectural details in the spacious living and dining areas. This well maintained home is just a short walk to the local elementary school and offers an unbeatable location near UCF, Siemens, Lockheed Martin, and downtown Orlando. Quick access to major highways including 417, 408, and 528 adds even more convenience. Located in a well established, highly sought after community. Roof replaced in 2018, and hot water heater updated in 2024this home is move in ready! Floor plan attached.

