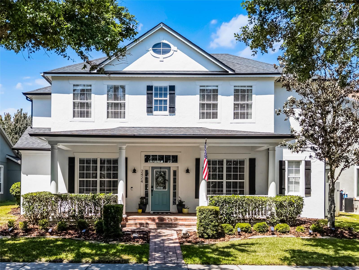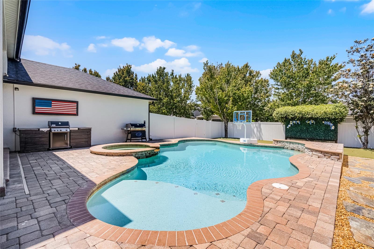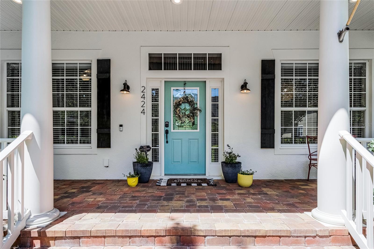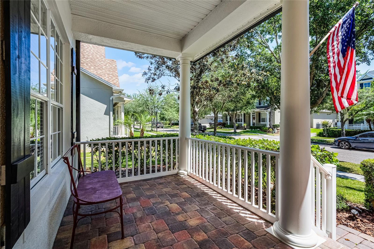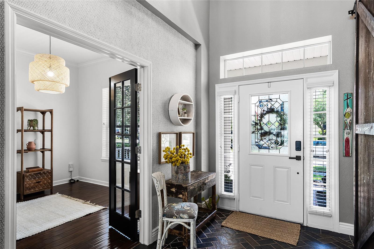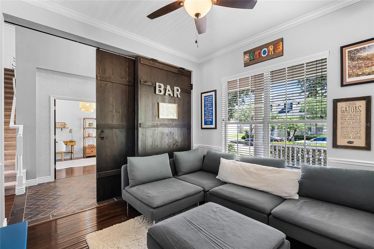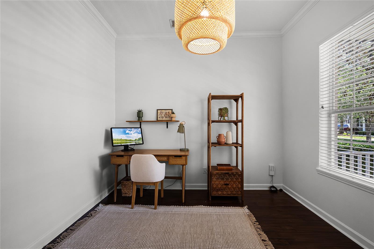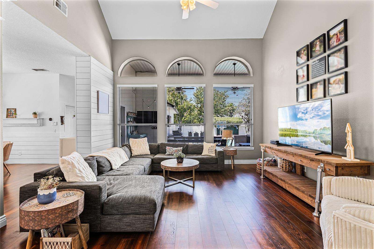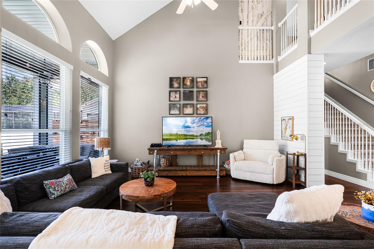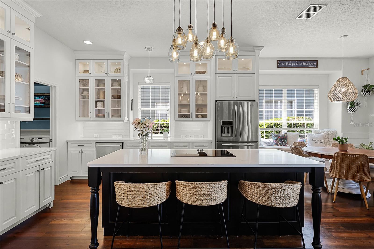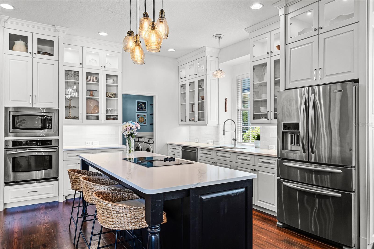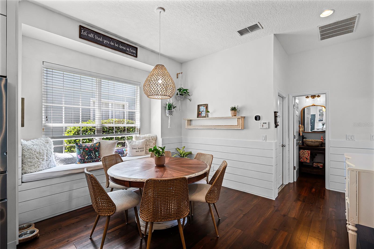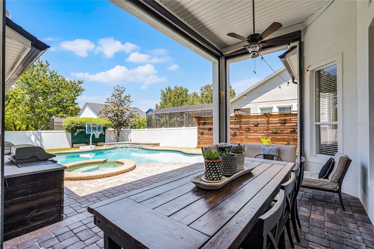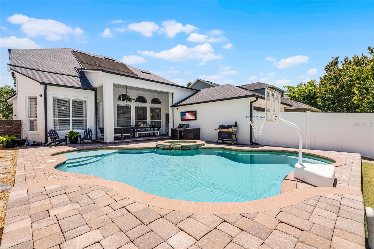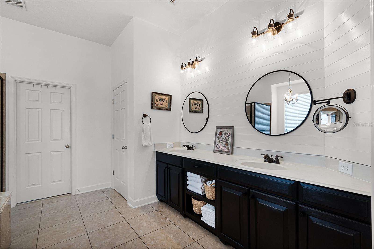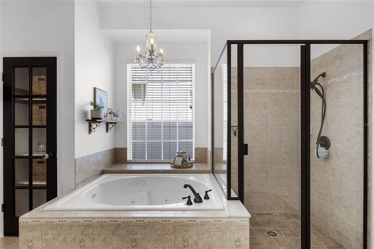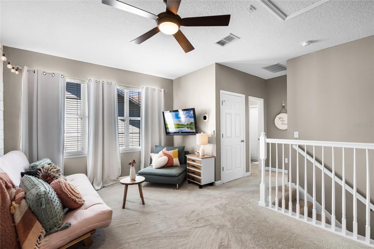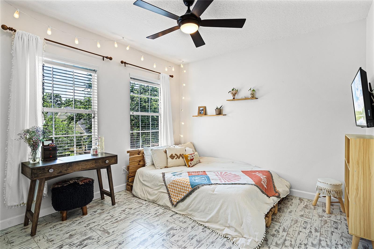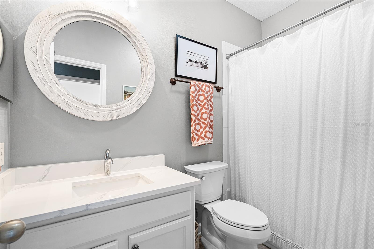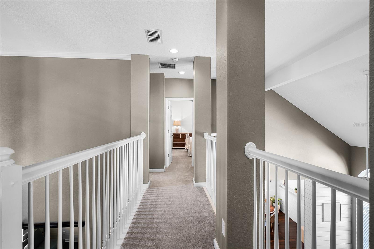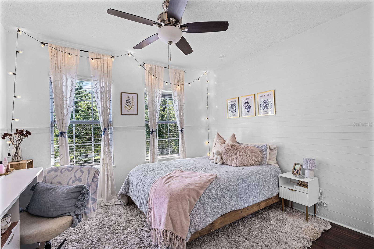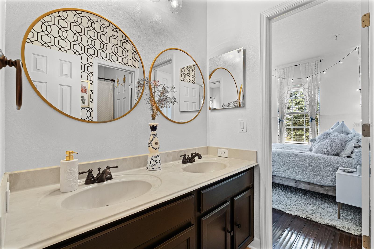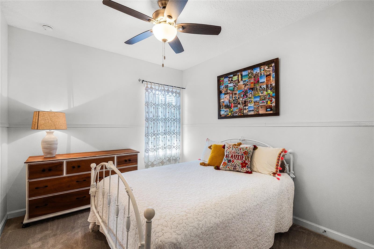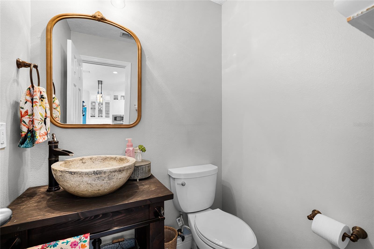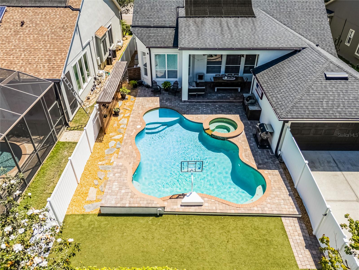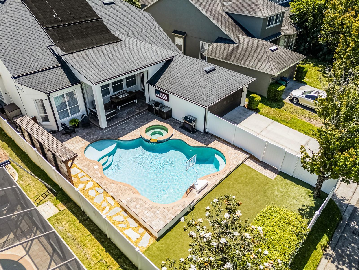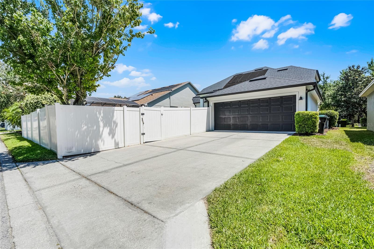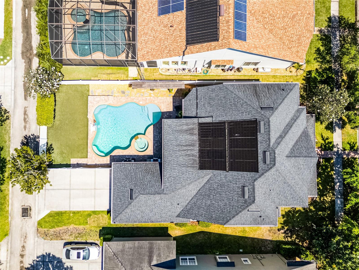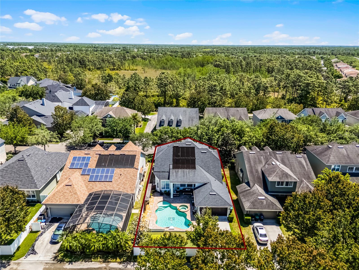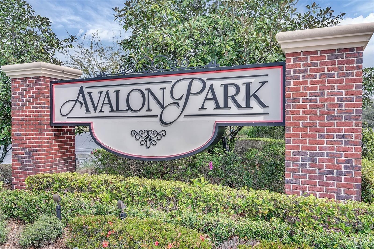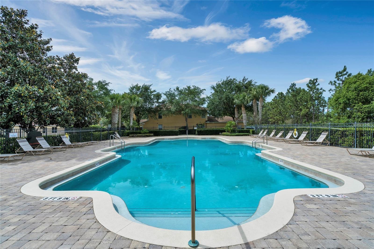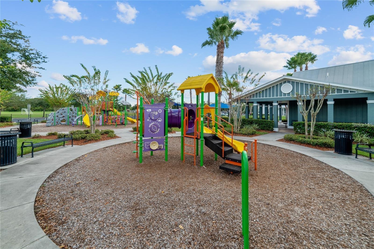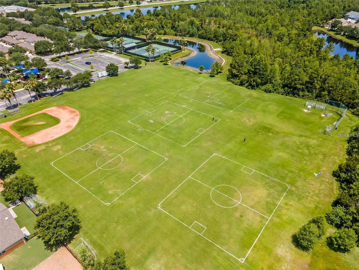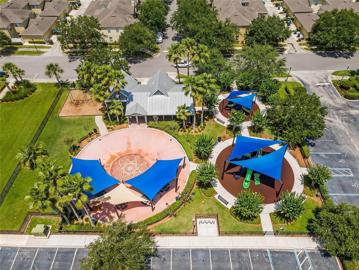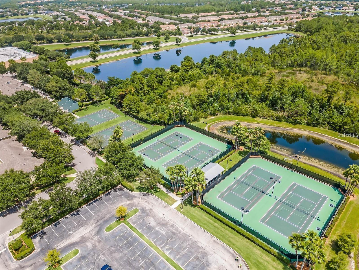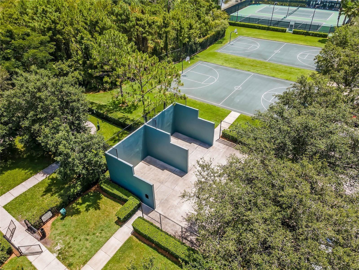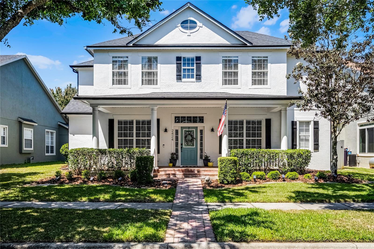2424 Antlia Drive, ORLANDO, FL 32828
- MLS#: O6301185 ( Residential )
- Street Address: 2424 Antlia Drive
- Viewed:
- Price: $750,000
- Price sqft: $197
- Waterfront: No
- Year Built: 2007
- Bldg sqft: 3813
- Bedrooms: 4
- Total Baths: 4
- Full Baths: 3
- 1/2 Baths: 1
- Garage / Parking Spaces: 2
- Days On Market: 10
- Additional Information
- Geolocation: 28.5205 / -81.16
- County: ORANGE
- City: ORLANDO
- Zipcode: 32828
- Subdivision: Avalon Park Northwest Village
- Elementary School: Stone Lake Elem
- Middle School: Avalon
- High School: Timber Creek
- Provided by: THE WILKINS WAY LLC
- Contact: William Wygle
- 407-874-0230

- DMCA Notice
-
DescriptionStunning remodeled pool home with 4 bedrooms 3. 5 bathrooms + office + bonus room/den + loft with 2,800+ square feet of living space in this david weekley build in the northwest village of avalon park. Entering through the foyer you are met with a pair of french doors leading into an office opposite a large wooden sliding barn door that opens to a bonus room perfect as a study or den. The living room has plenty of natural light pouring in from vaulted high ceilings onto the hardwood flooring and highlighting the shiplap wall accents. The kitchen has been completely transformed including custom white glass door cabinets with interior and underneath lighting, tile backsplash, stainless steel appliances including wall mounted oven and microwave, crown molding, quartz countertops, and darker toned island with legs that frame bartop seating, recessed lighting and cluster pendant chandelier. The primary bedroom downstairs is very spacious with crown molding, walk in closet and views of the backyard and pool. The primary bathroom has a wide dual vanity, glass shower enclosure, garden tub with chandelier, and custom glass door pantry. Upstairs leads to a loft area that separates each end of the floor by a catwalk with wooden railing and spindles. At one end is a full bedroom and separate bathroom. The other end is a jack & jill suite with walk in closet and dual vanity en suite. Walking onto the rear covered porch you are met with the open solar heated pool and spa framed with a paver deck. This backyard has plenty of unique upgrades including electric roll screens for the porch area, built in propane grill island, turf landscaping, custom wood vertical wall garden, and full white vinyl fencing. This home has been meticulously maintained by original owners. Roof 2020, ac 2021. Avalon park is a community with very desirable school zones. Community amenities include basketball courts, tennis courts, racquetball courts, playgrounds, sand volleyball court, splash pad, baseball and soccer fields, community center, walking and biking trails. Hoa fees include cable & internet. Make an appointment to see this home today!

