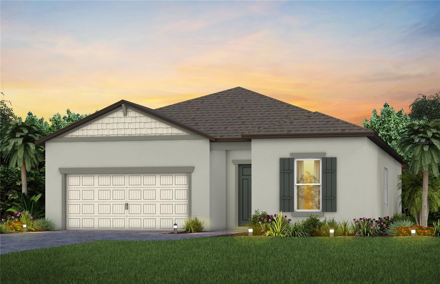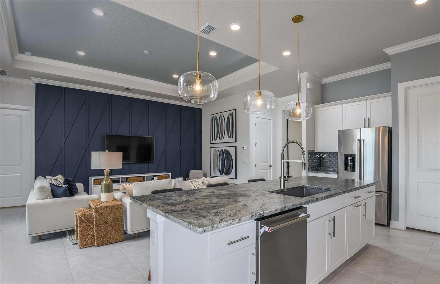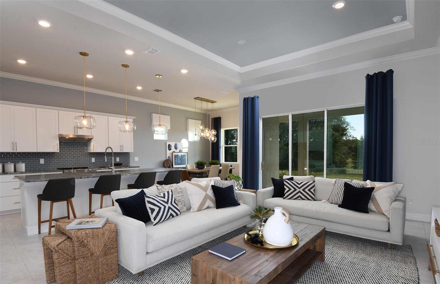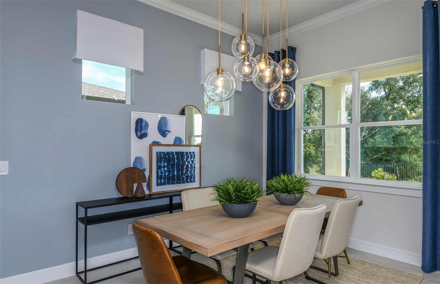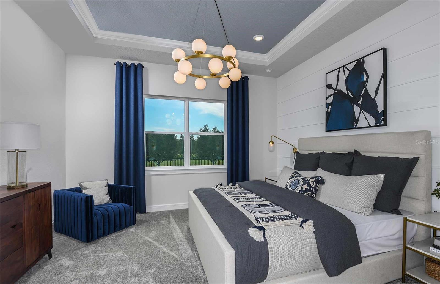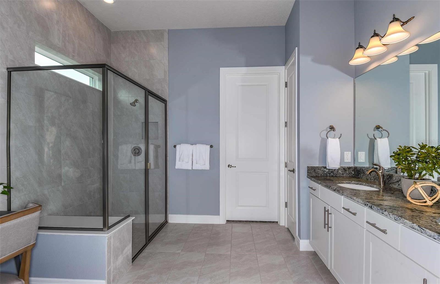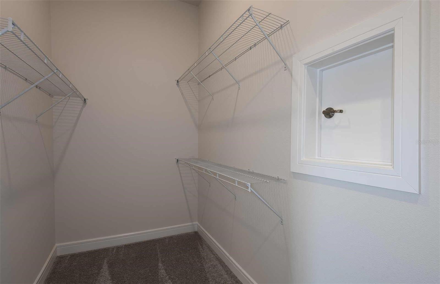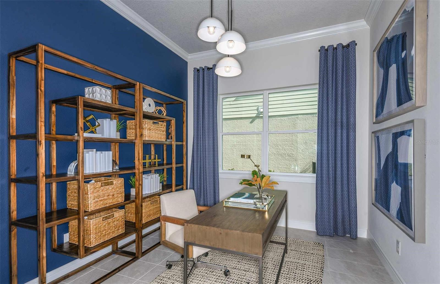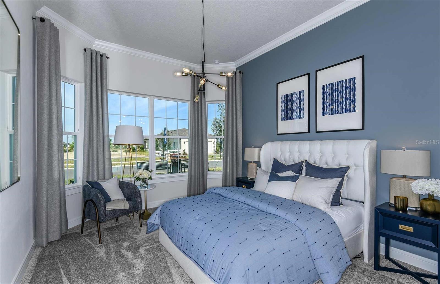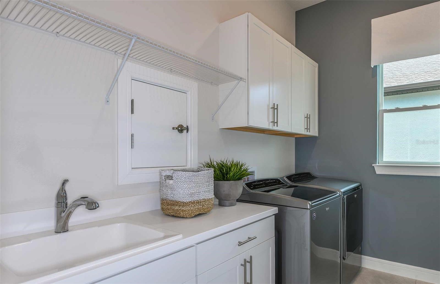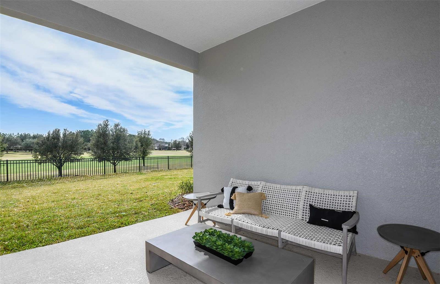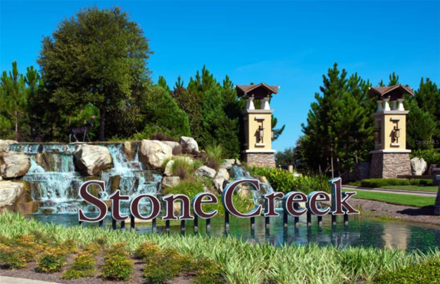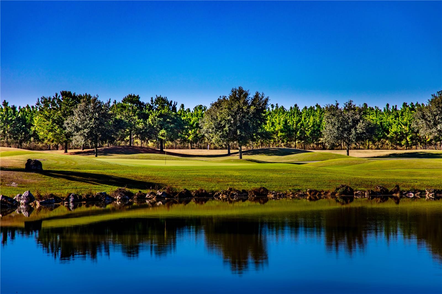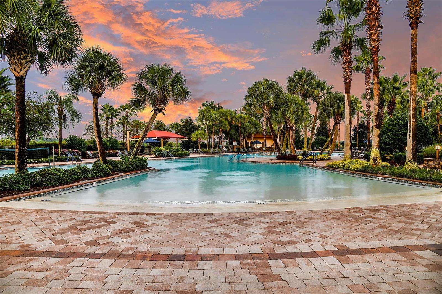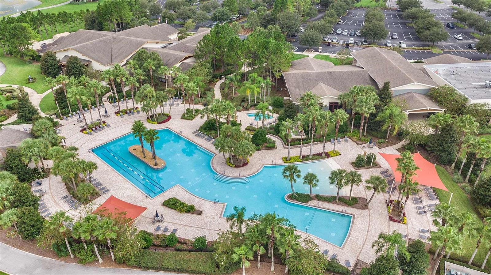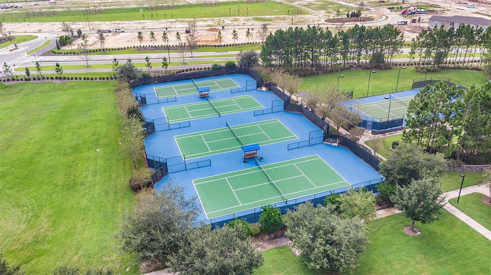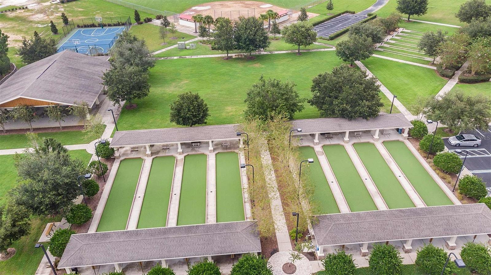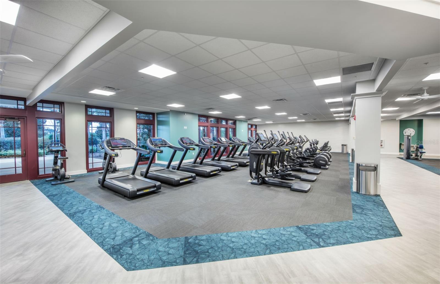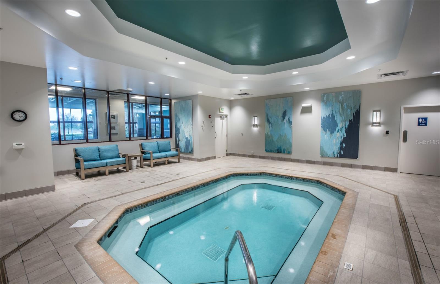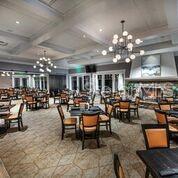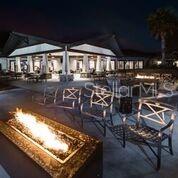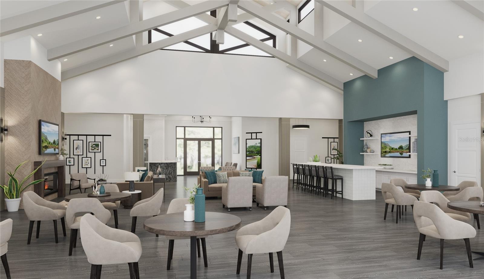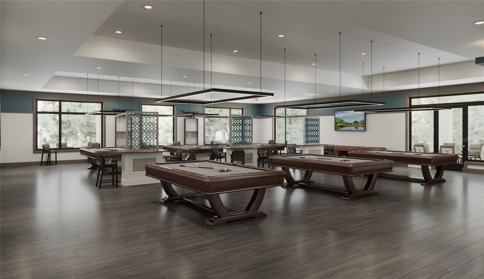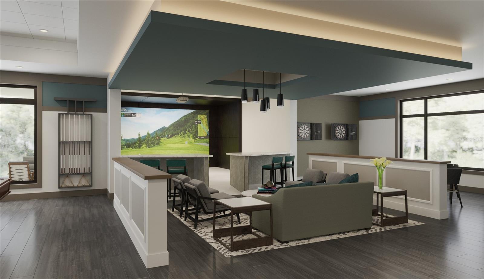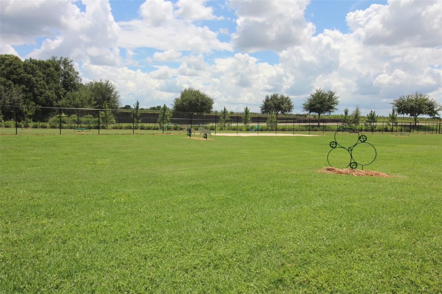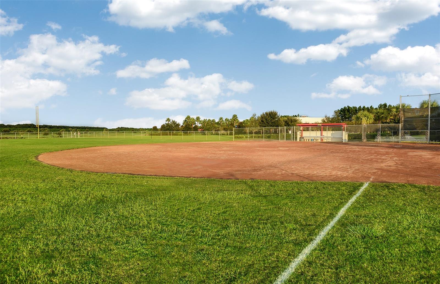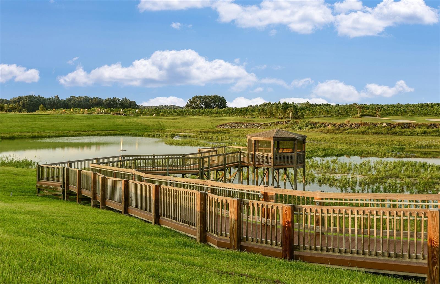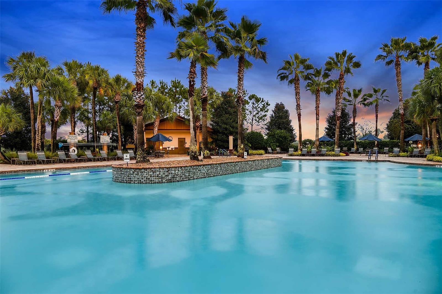5280 87th Terrace, OCALA, FL 34481
- MLS#: TB8372129 ( Single Family )
- Street Address: 5280 87th Terrace
- Viewed:
- Price: $461,630
- Price sqft: $183
- Waterfront: No
- Year Built: 2025
- Bldg sqft: 2518
- Bedrooms: 2
- Total Baths: 3
- Full Baths: 2
- 1/2 Baths: 1
- Garage / Parking Spaces: 2
- Days On Market: 15
- Additional Information
- Geolocation: 29.1351 / -82.2644
- County: MARION
- City: OCALA
- Zipcode: 34481
- Subdivision: Stone Creek By Del Webb Sarato
- Elementary School: Hammett Bowen Jr.
- Middle School: Liberty
- High School: West Port
- Provided by: PULTE REALTY OF WEST FLORIDA LLC
- Contact: Jacque Gendron

- DMCA Notice
-
DescriptionUnder Construction. Enjoy all the benefits of a new construction home in the serene setting of Ocala, FL's horse country, with an age restricted, fully amenitized lifestyle at Del Webb Stone Creek. This is the active adult community you've been looking for, with amenities that include an 18 hole championship golf course, a full restaurant and bar, indoor and outdoor pools, sports courts, and so much more. Our sprawling amenities, clubs, and classes will fill your retirement days with activities to make new friends and memories. The 2 bedroom, 2.5 bath Prestige home design is full of useful spaces thoughtfully designed with privacy, convenience, and versatility in mind. This open concept plan features a gourmet kitchen, with designer finishes, and a patio extension with screen enclosure. The kitchen has a large island perfect for meal prep and casual dining, upgraded cabinets and quartz countertops, a walk in pantry, and KitchenAid stainless steel appliances, including range, microwave, and dishwasher. The Owners bath has a walk in shower and dual sinks. The Owners suite is in the rear of the home for privacy and includes an oversized walk in closet with a pass through door to the laundry room. The secondary bedroom has a private full bath and walk in closet, a convenient laundry room with built in cabinets, an additional storage closet, enclosed versatile flex room and a powder room. There is stylish 6x24 throughout the whole home. Additional upgrades also includes floor outlet and LED downlights in the gathering room, 2 car garage with 4 extension and specked epoxy flooring, tray ceiling at the gathering room, glass insert at front door, upgraded door and lighting hardware and a Smart Home technology package with a video doorbell.

