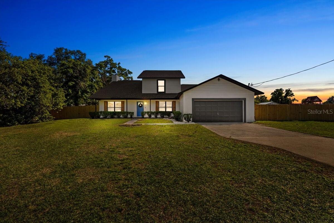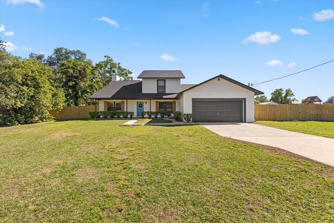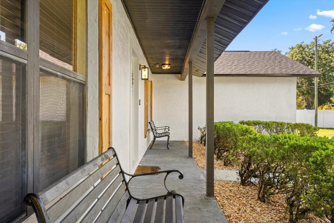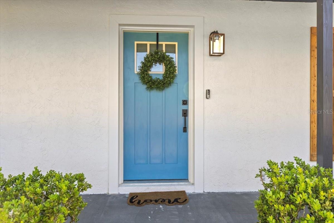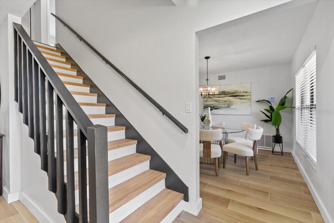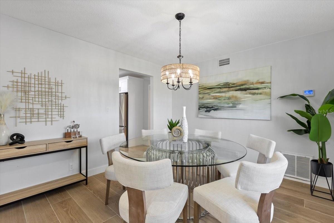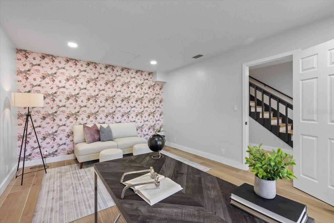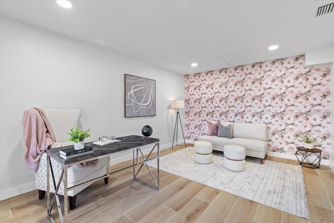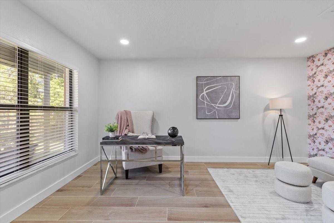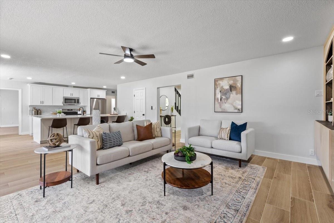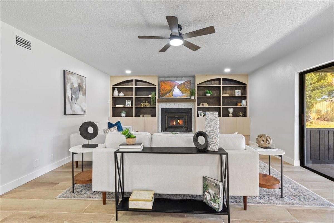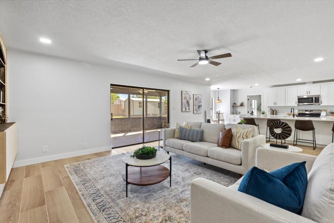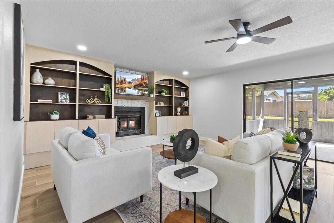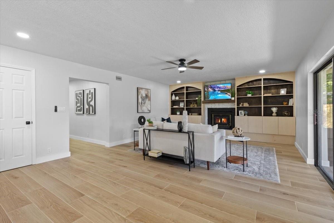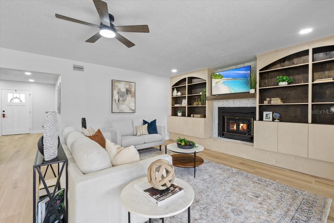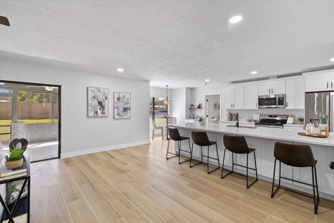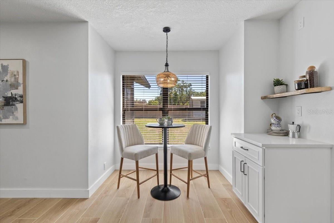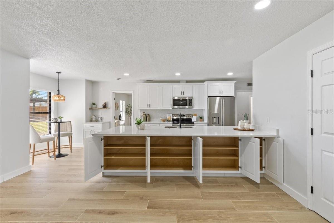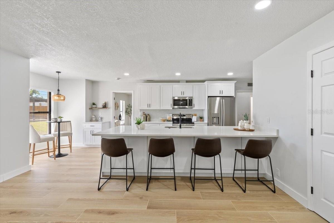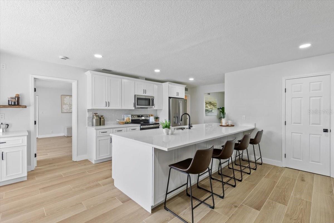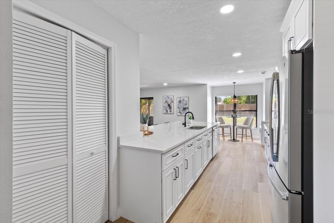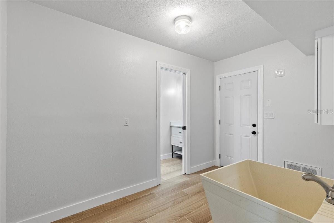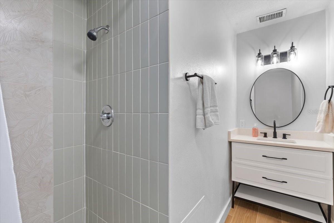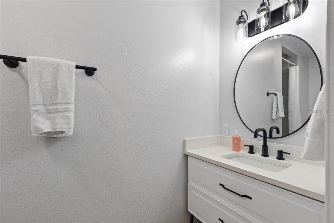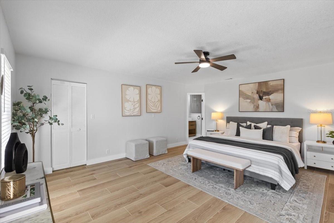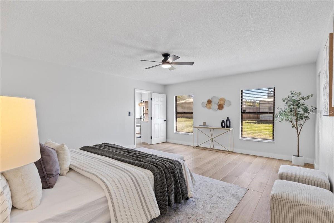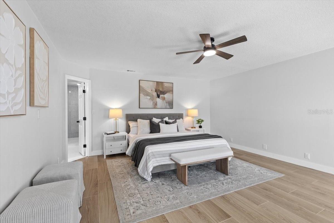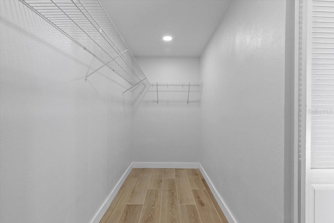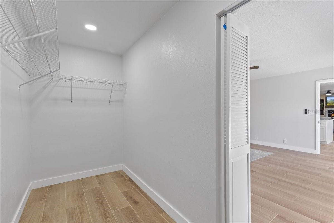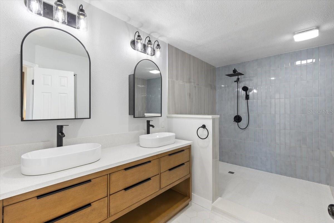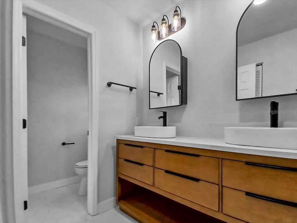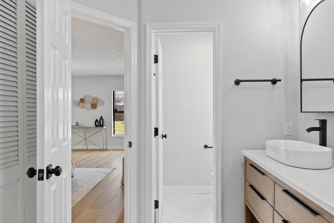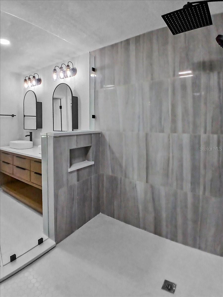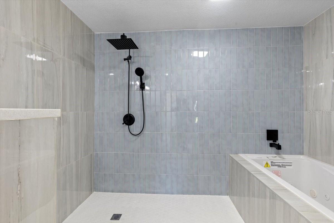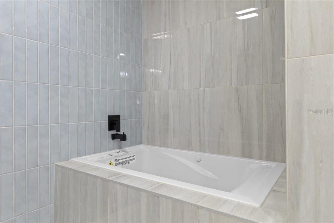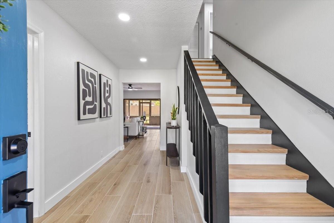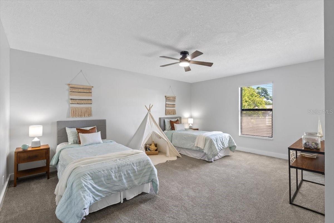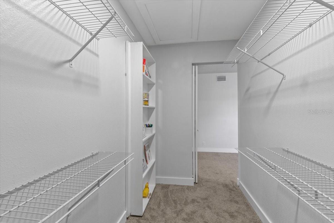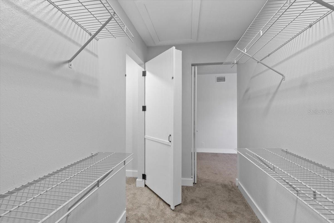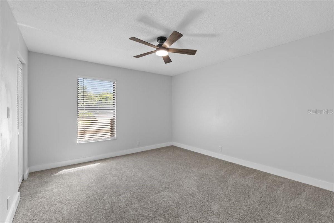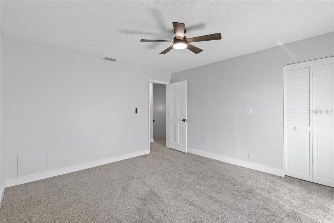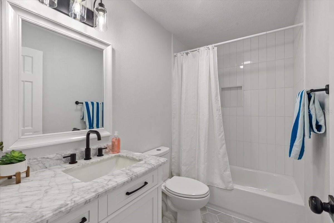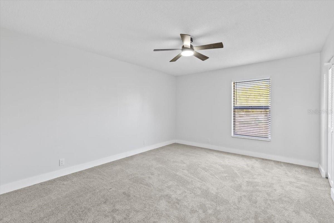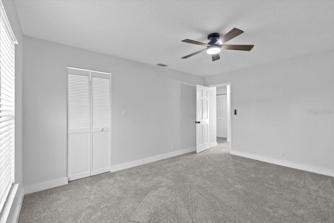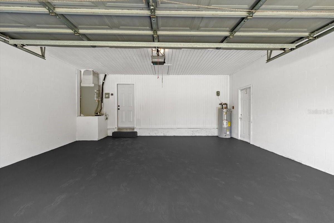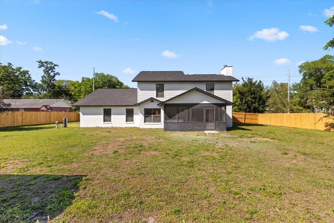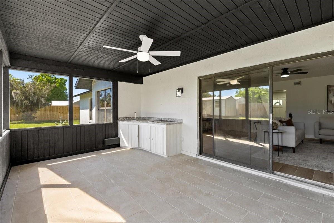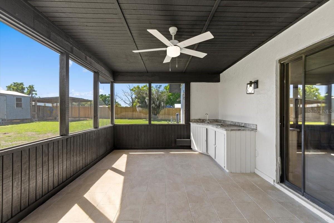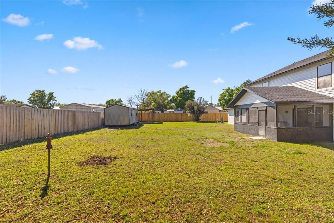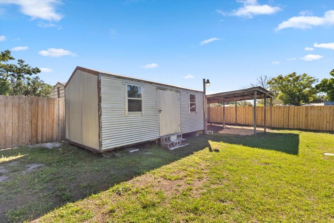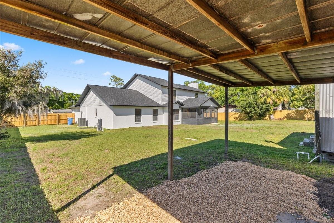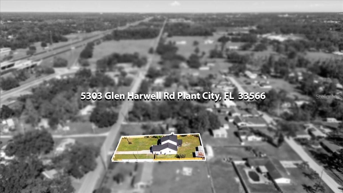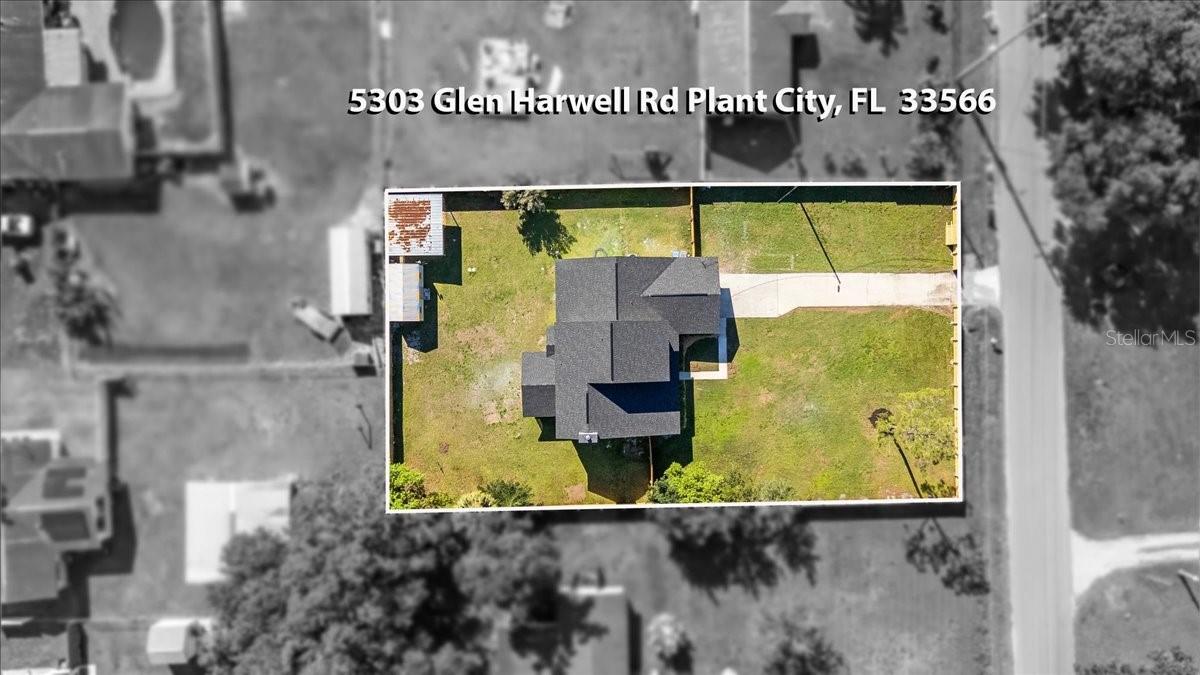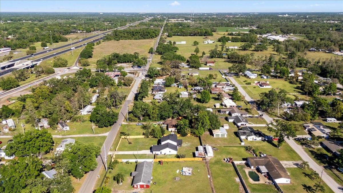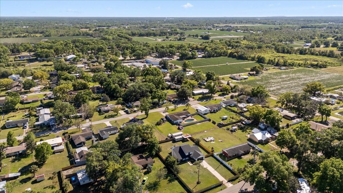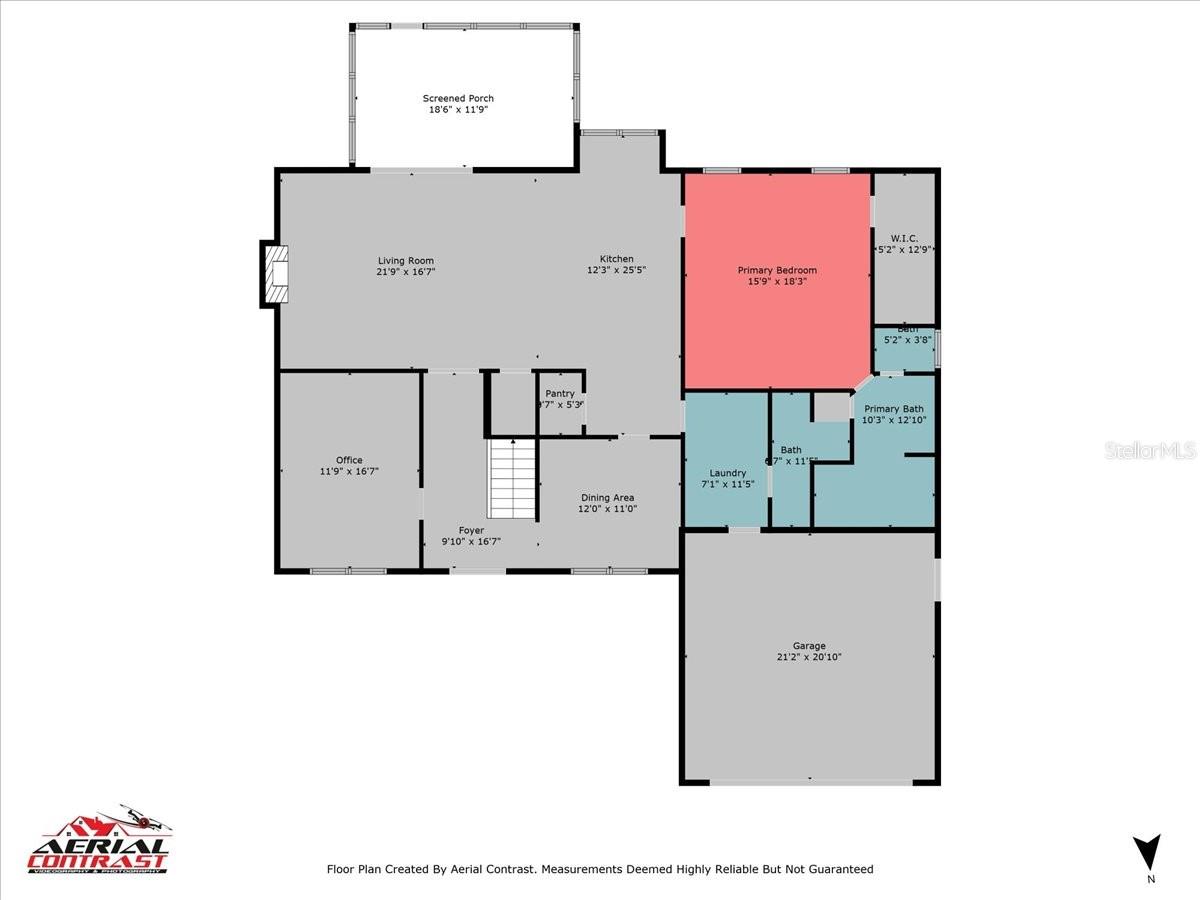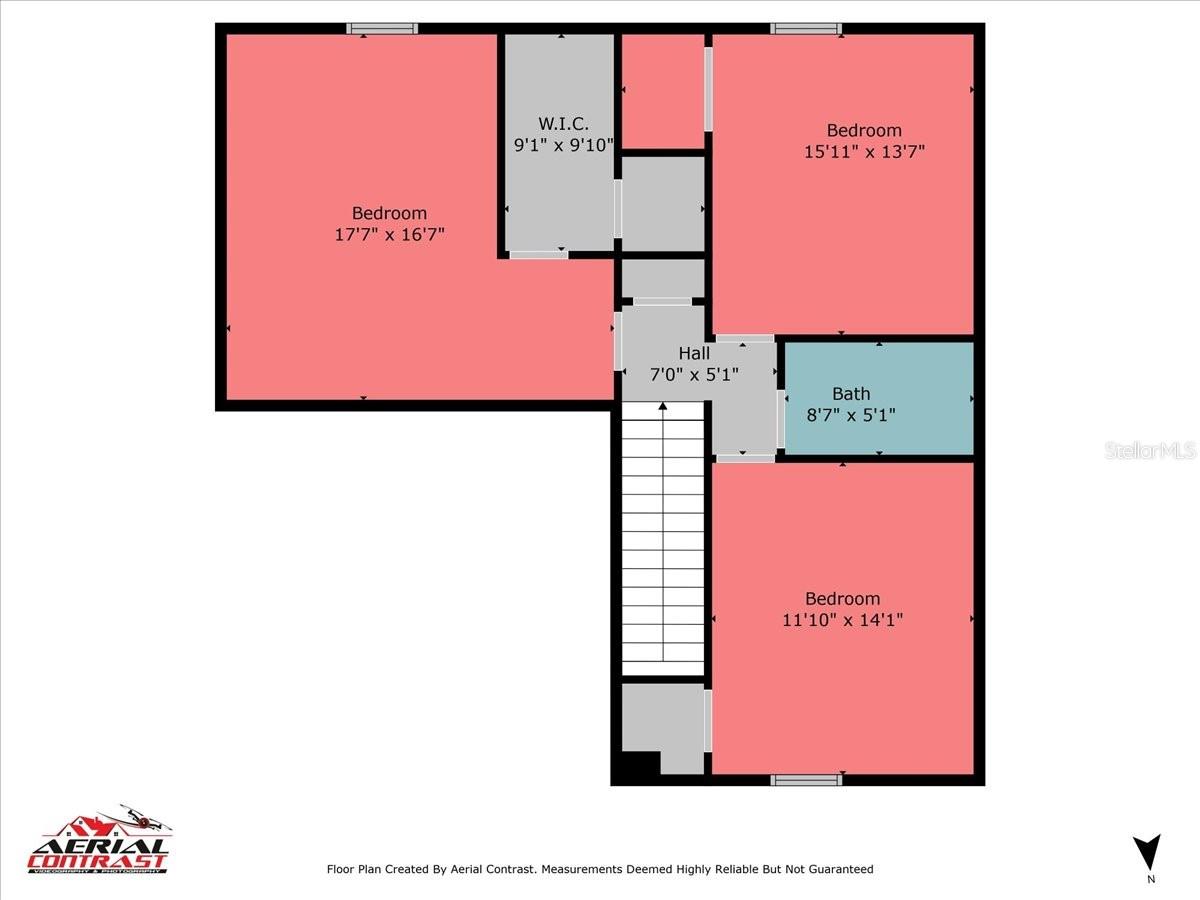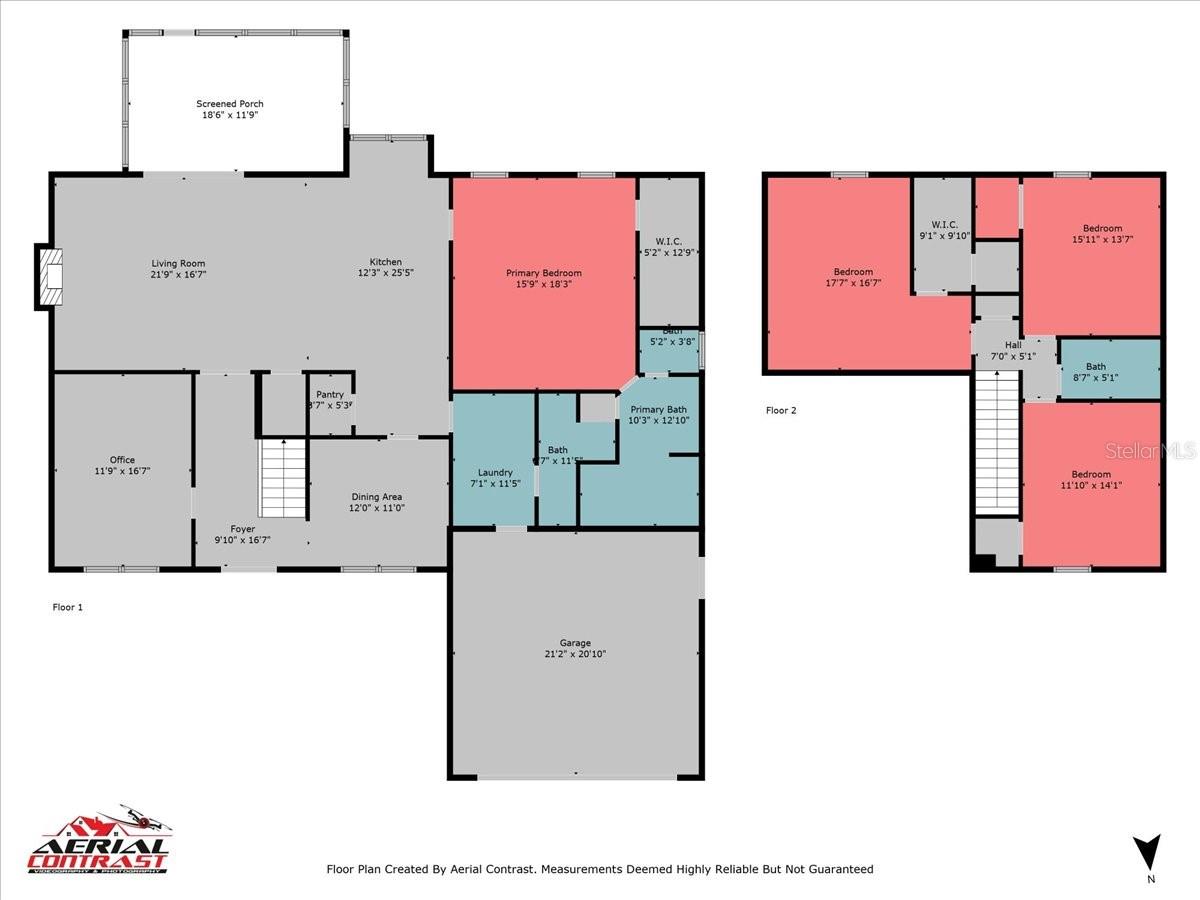5303 Glen Harwell Road, PLANT CITY, FL 33566
- MLS#: TB8368565 ( Residential )
- Street Address: 5303 Glen Harwell Road
- Viewed:
- Price: $687,000
- Price sqft: $188
- Waterfront: No
- Year Built: 1988
- Bldg sqft: 3650
- Bedrooms: 4
- Total Baths: 3
- Full Baths: 3
- Garage / Parking Spaces: 2
- Days On Market: 28
- Additional Information
- Geolocation: 28.0248 / -82.1896
- County: HILLSBOROUGH
- City: PLANT CITY
- Zipcode: 33566
- Subdivision: Unplatted
- Elementary School: Bailey
- Middle School: Burnett
- High School: Strawberry Crest
- Provided by: REAL BROKER, LLC
- Contact: Katie Boggs
- 855-450-0442

- DMCA Notice
-
DescriptionThis fully renovated modern farmhouse in Plant City is your next dreamhouse. The mini estate offers 4 bedrooms, 3 bathrooms, and a versatile 5th bedroom or flex space across 2,780 sq. ft. of living space on a fully fenced half acre lot with no HOA or CDD. Featuring a brand new roof, 2020 AC, and a well maintained septic and well system, this move in ready home is built to last and includes a home warranty for added peace of mind. Skip the cookie cutter new builds popping up in the area and choose a truly custom home built strong, with thoughtful finishes and timeless design. The first floor master suite is a private retreat with a spa like bathroom, wet room, Jacuzzi tub, and designer finishes, thoughtfully separated from the upstairs bedrooms for maximum privacy. The gourmet kitchen boasts an oversized quartz peninsula, brand new stainless steel appliances, and custom built ins with the final finishpainted or stainedleft for the buyer to choose. A charming breakfast nook and formal dining room offer space for everyday meals or elegant entertaining. Large format ceramic tile floors run through the main living areas, while plush new carpet adds comfort upstairs. Cozy up in the living room with a working wood burning fireplace or enjoy outdoor gatherings with a built in outdoor kitchen and stove. The upstairs features spacious bedrooms, three walk in closets, and a hidden secret room perfect for a reading nook, playroom, or imaginative hideawayyour child will be the ultimate hide and go seek master. The flexible downstairs room is ideal for multi generational living, a home office, or guest space. Additional highlights include an oversized 2 car garage, a large laundry room, and a powered shed with water hookup that offers potential for an ADU, guest suite, or rental unit. There's also ample space for an RV, boat, pool, or playground. Conveniently located near major highways, with easy access to Tampa and Lakeland, this custom home blends luxury, functionality, and future potentialschedule your private tour today!

