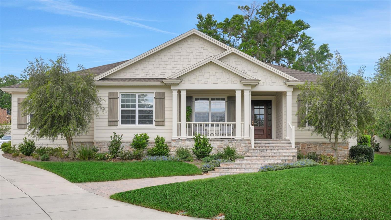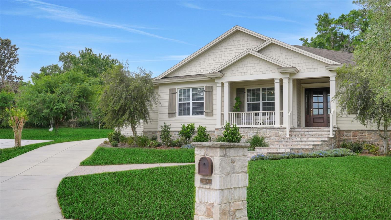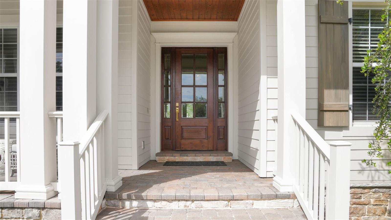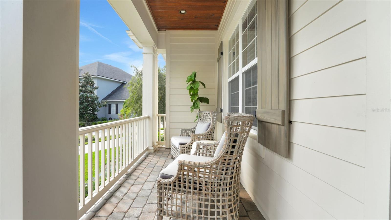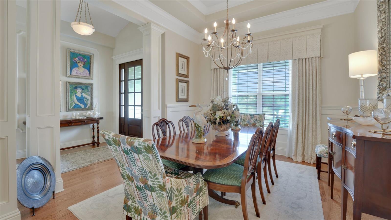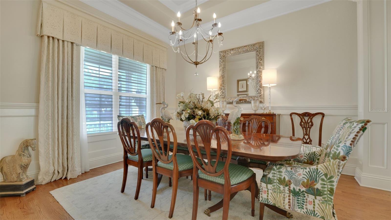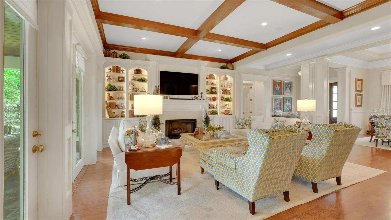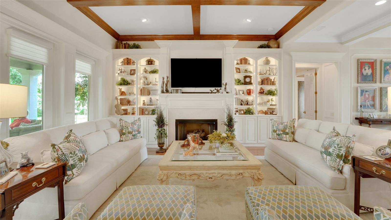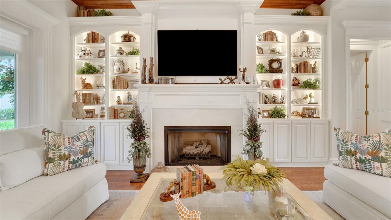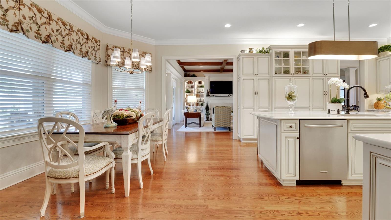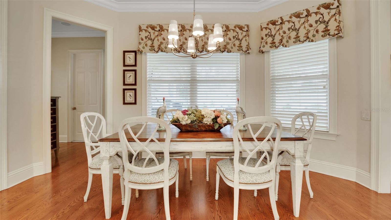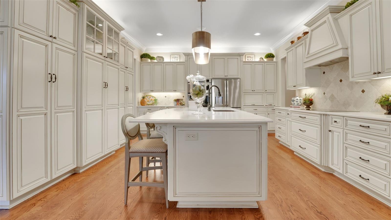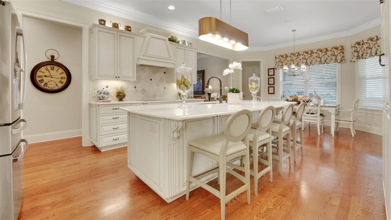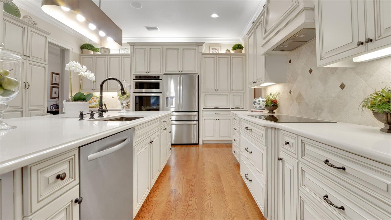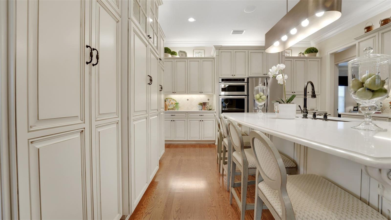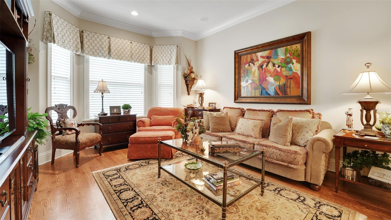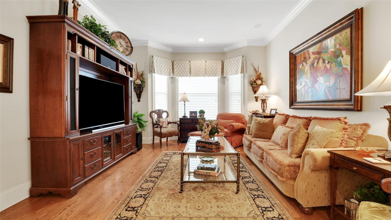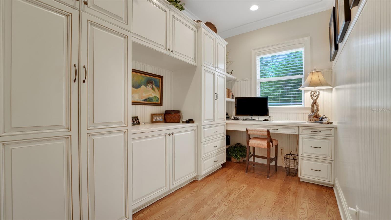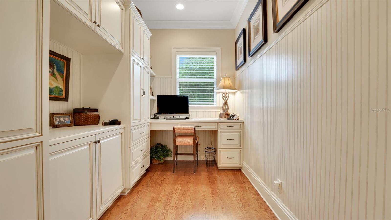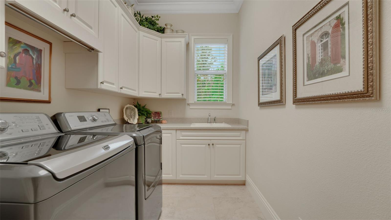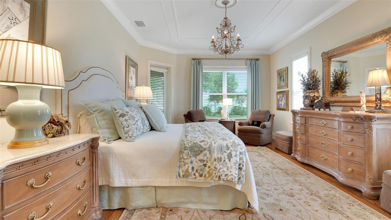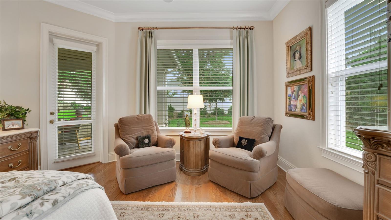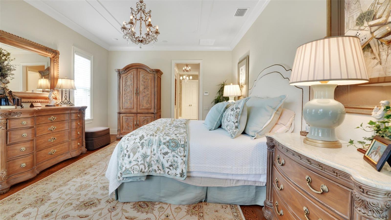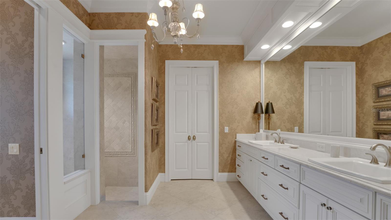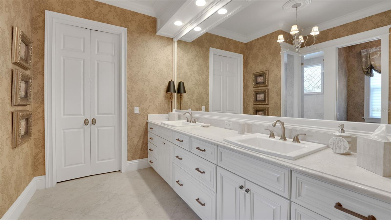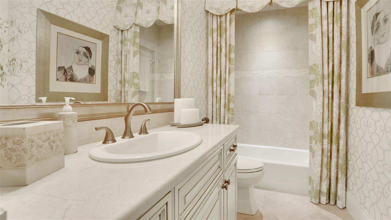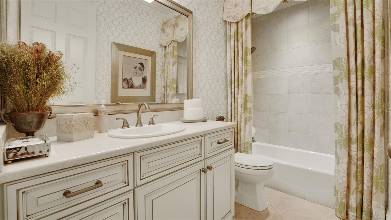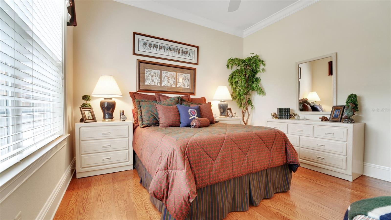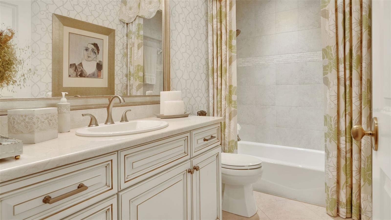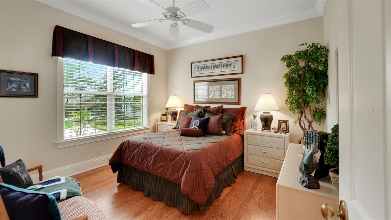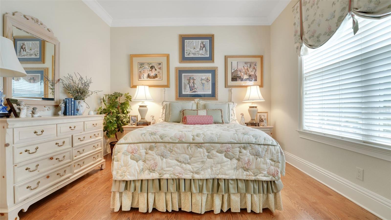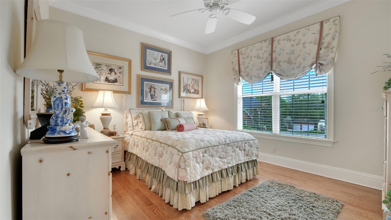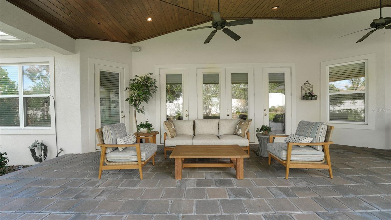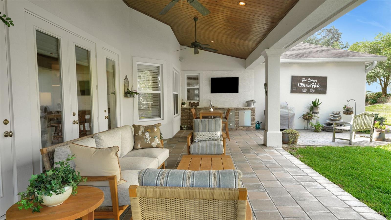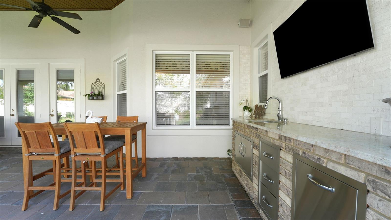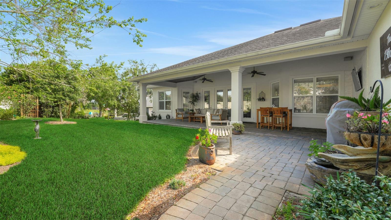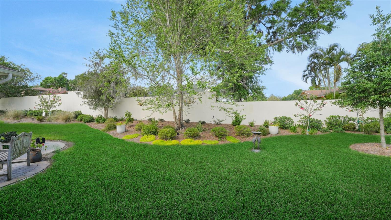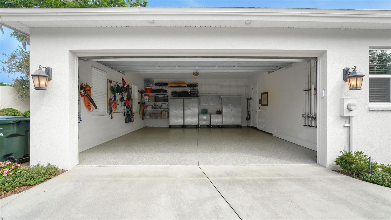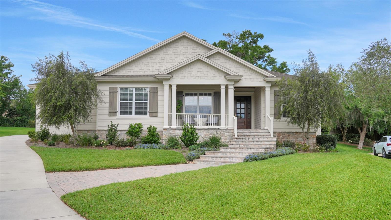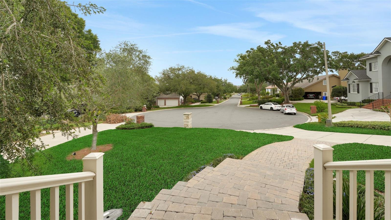1162 Highland Drive, LAKELAND, FL 33813
- MLS#: P4934482 ( Single Family )
- Street Address: 1162 Highland Drive
- Viewed:
- Price: $774,900
- Price sqft: $186
- Waterfront: No
- Year Built: 2014
- Bldg sqft: 4167
- Bedrooms: 3
- Total Baths: 3
- Full Baths: 3
- Garage / Parking Spaces: 2
- Days On Market: 18
- Additional Information
- Geolocation: 27.987 / -81.9444
- County: POLK
- City: LAKELAND
- Zipcode: 33813
- Subdivision: Spring Oaks
- Provided by: THE K TEAM REAL ESTATE SERVICES LLC
- Contact: Cathy Kluytenaar

- DMCA Notice
-
DescriptionABSOLUTELY STUNNING SOUTH LAKELAND TREASURE! One of a kind, beautifully crafted by custom homebuilder Rick Strawbridge & located on a tranquil cul de sac in the heart of South Lakeland!! This one owner home has been professionally designed with casual elegance at the forefront. Experience the open feeling upon entering the front door, and the great room & dining rooms are filled with natural light. The classic French doors & double pane oversized windows allow for an abundance of light. The hardwood floors, architectural columns, designer fixtures and Wainscoting add to the timeless elegance of the living space! The inviting kitchen with large eat in area is open and adjacent to the family's gathering room. The kitchen features a custom, oversized quartz island, an induction cooktop and convection oven, an appliance garage, large pantry, glazed cabinets and deluxe appliances. The primary suite is spacious and private with two separate walk in closets, dual bathroom marble top vanities and custom tile walk in shower. French doors lead to a beautiful patio and private walled garden area. The additional two bedrooms and baths are located in a separate wing of the home, and there is a home office with built ins & laundry room with sink, cabinets & storage. You will enjoy the large outdoor entertainment area with brick pavers and stunning lanai with summer kitchen with extended granite countertop, all overlooking the professionally landscaped and walled private yard. This property is exceptional and conveys every feature which includes a side load oversized garage with epoxy flooring, two A/C units, 8 inch Craftsman baseboards, hardwood floors, tray ceiling in the dining room, natural wood beams in the Great room, designer modern lighting, a tankless water heater, volume ceilings, professionally designed & decorated, custom window treatments & true pride of ownership! The backyard has plenty of room to add a pool! This gorgeous home is "one of a kind" & located close to everything schools, restaurants, shopping, medical and convenient to the Polk Parkway! Call today to see & appreciate all this home brings to enjoy!!

