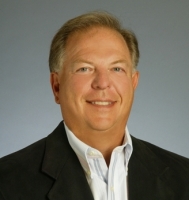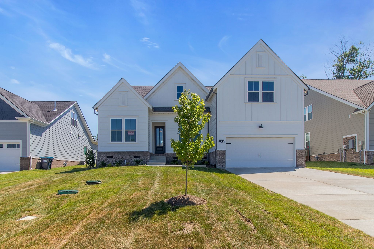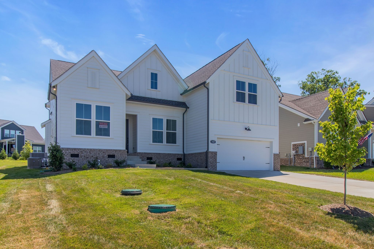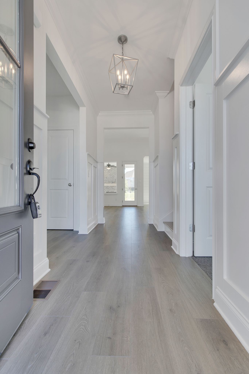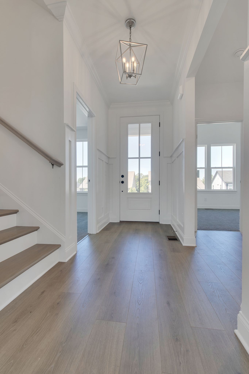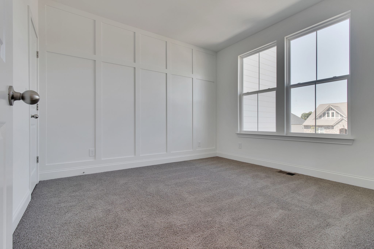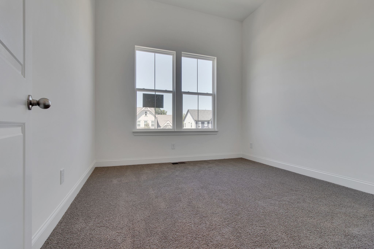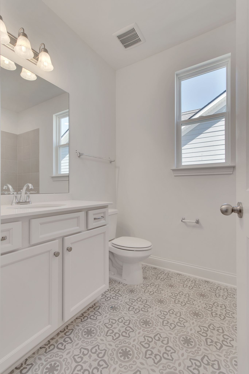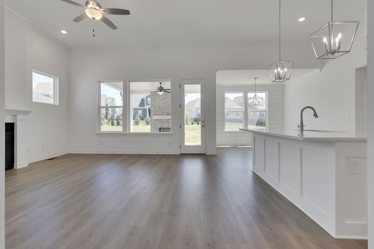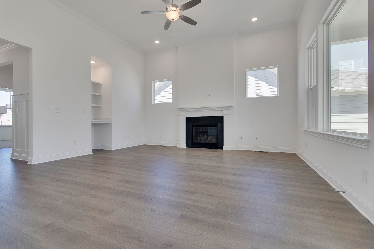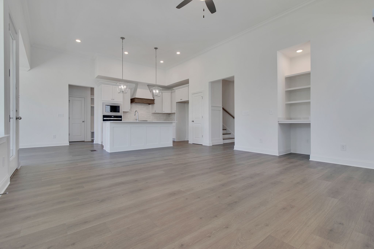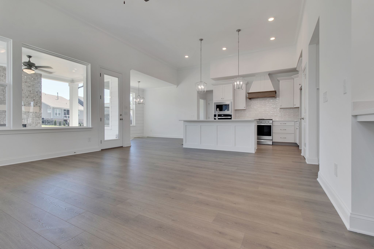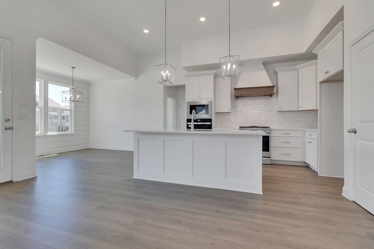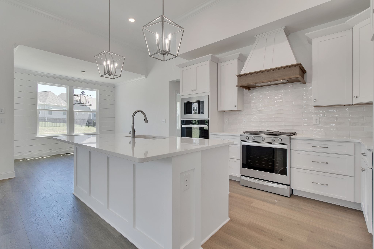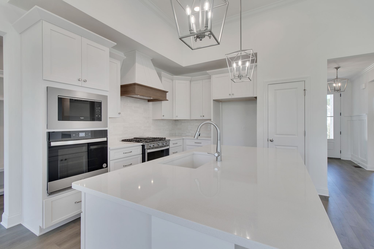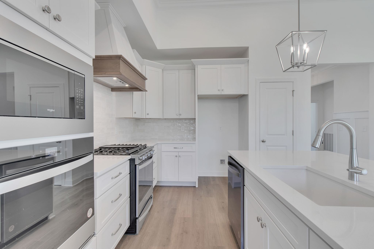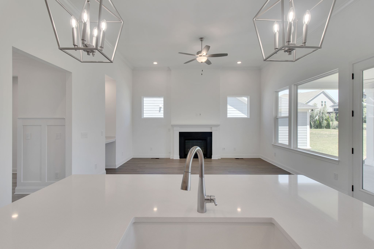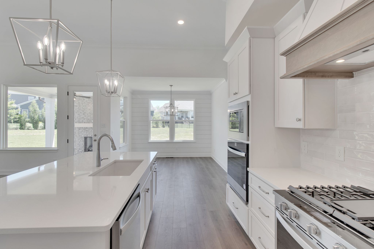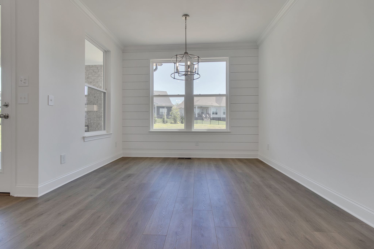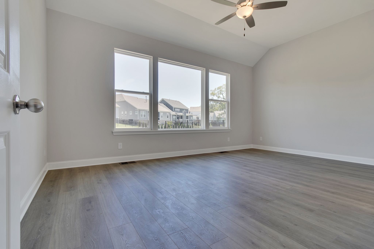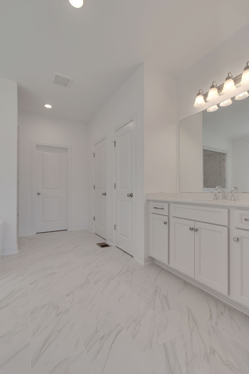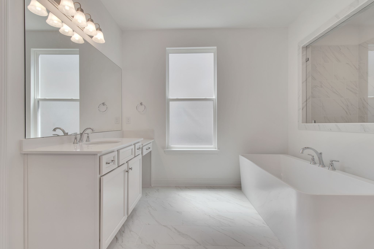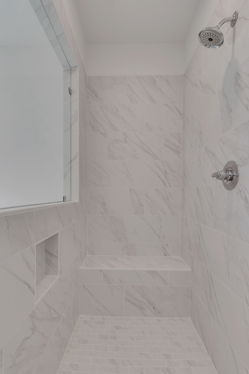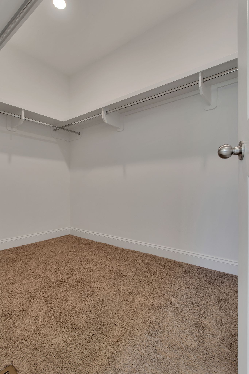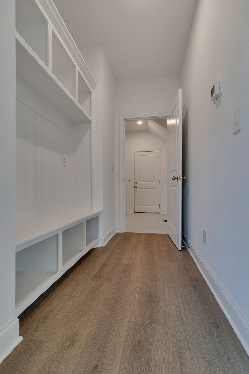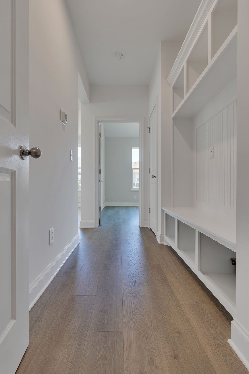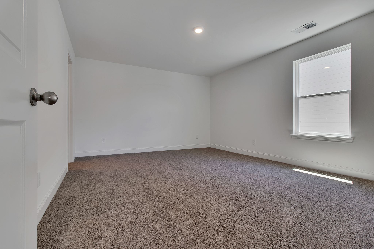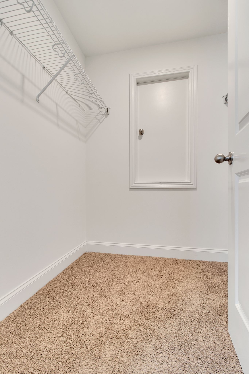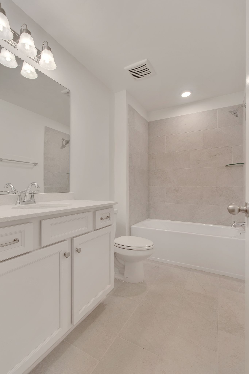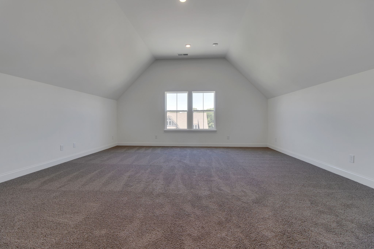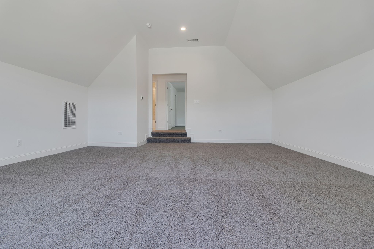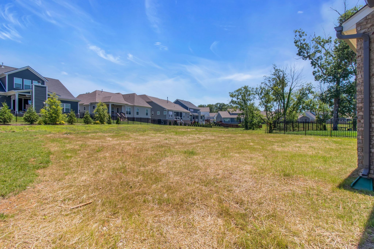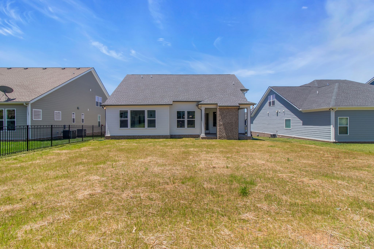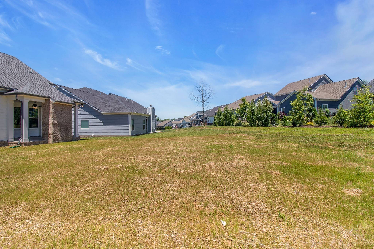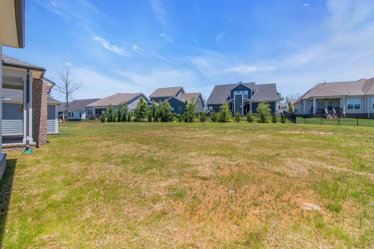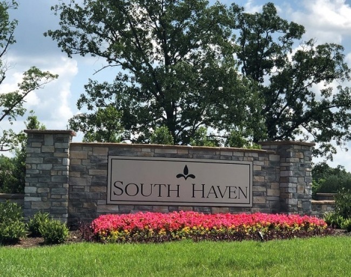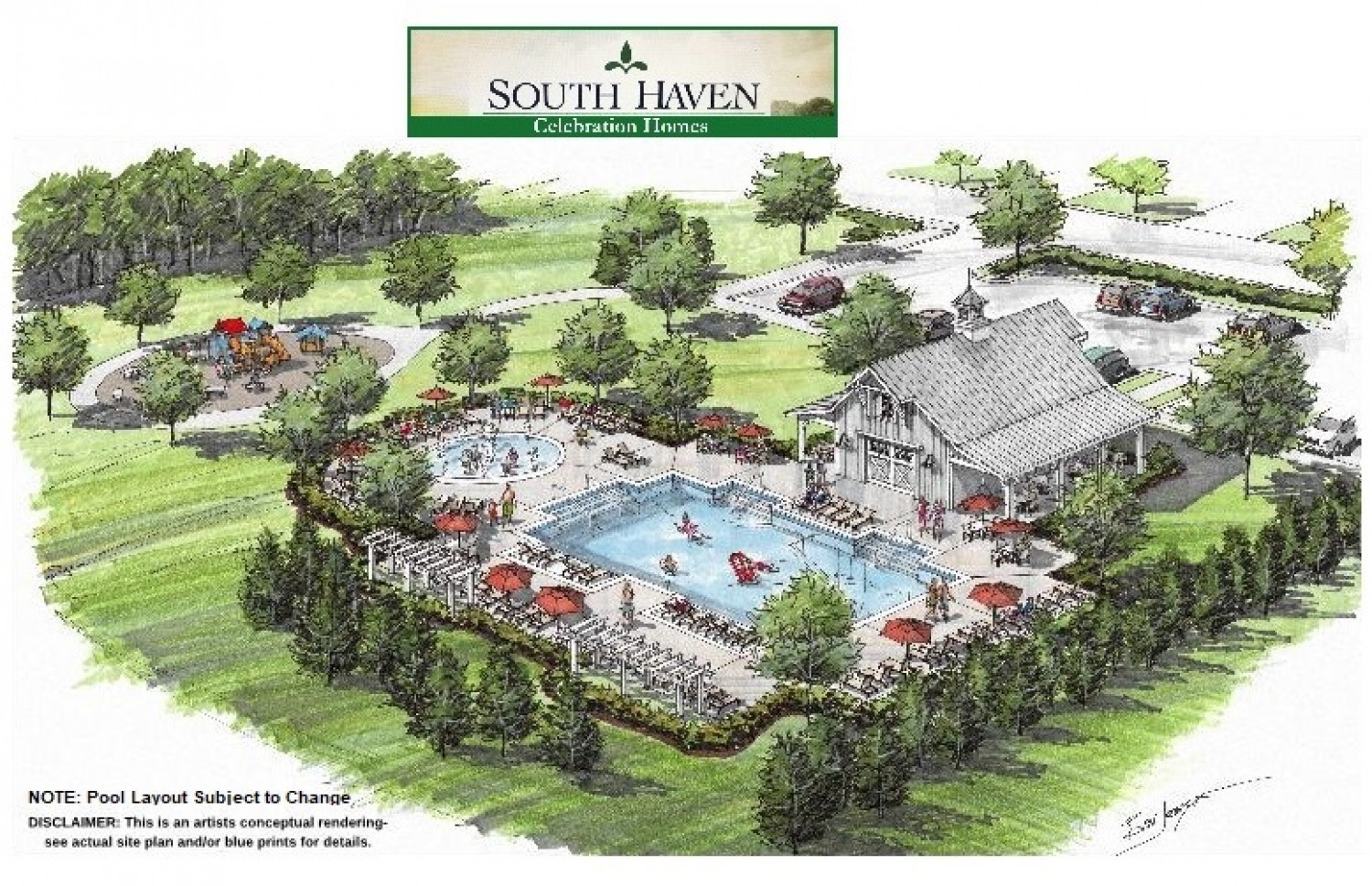9347 137th Street Road, SUMMERFIELD, FL 34491
- MLS#: OM699043 ( Residential )
- Street Address: 9347 137th Street Road
- Viewed:
- Price: $379,000
- Price sqft: $134
- Waterfront: No
- Year Built: 2004
- Bldg sqft: 2833
- Bedrooms: 2
- Total Baths: 2
- Full Baths: 2
- Garage / Parking Spaces: 2
- Days On Market: 14
- Additional Information
- Geolocation: 29.0215 / -81.9976
- County: MARION
- City: SUMMERFIELD
- Zipcode: 34491
- Subdivision: Spruce Crk Cc Windward Hills
- Elementary School: Harbour View
- Middle School: Lake Weir
- High School: Lake Weir
- Provided by: HOOK & LADDER REALTY OF CENTRAL FLORIDA, LLC
- Contact: Joshua Henry
- 352-207-7412

- DMCA Notice
-
DescriptionCharming Golf Course Home in Del Webb Spruce Creek Golf & Country Club Welcome to this beautifully maintained 2 bedroom, 2 bathroom home located in the highly desirable Windward Hills neighborhood of Del Webb Spruce Creek Golf & Country Club, just 4 miles north of The Villages. This thoughtfully upgraded home offers comfort, convenience, and a lifestyle of leisure in one of Central Floridas premier 55+ gated communities. Interior Features: Gourmet Kitchen: Includes a refrigerator, slide in range, built in microwave, dishwasher, deep freezer, and an oversized island with elegant backsplash tile. A built in desk and plantation shutters add charm and functionality. Living Areas: Crown molding in the living room and office create a refined finish. Enjoy a custom designed office featuring rich cherry wood hardwood and veneer, elegant built in cabinetry, and a premium granite desktop. French doors and integrated speakers create the perfect space for working from home or pursuing your favorite hobbies in style and comfort. Flooring: Hardwood floors greet you in the entry and office, while tile lines the kitchen and bathrooms. Carpeted bedrooms and living room provide cozy comfort. Guest Bedroom & Bathroom: The guest bedroom features top down, bottom up blinds and direct access to the guest bath, which includes a walk in shower with a bench. Primary Suite: Not to be outdone, the spacious primary bedroom showcases a beautiful feature ceiling, top down, bottom up blinds, and a luxurious en suite bath complete with his and her vanities, a soaking tub, walk in shower, and a generous walk in closet. Appliances & Utility Features: The home includes a washer and dryer conveniently located in the laundry room. The oversized garage offers a utility sink and ample built in storage space, perfect for organization and functionality. Outdoor Living: Relax year round in the enclosed Florida room/lanai with acrylic windows and doors. Step outside to your private 5 person hot tub, perfectly positioned on the back patio overlooking the golf coursea serene setting for morning coffee or sunset relaxation. Utilities & Upgrades: New AC installed in 2015, roof replaced in 2018 Shared irrigation well with neighborsservice and electric split three ways (approx. $40 every 6 months) Utilities: Marion County Water, Duke Energy Electric, TECO Gas (water heater), Spectrum Internet Community Amenities: Spruce Creek Golf & Country Club offers an exceptional active adult lifestyle with: Indoor & outdoor pools Lighted pickleball and tennis courts Bocce ball courts, softball field with structured leagues Fully equipped Fitness Center Central Horizon Center with billiards, card rooms, hobby areas, offices, and a ballroom with stage 24 hour gated security 3,250 homes in a fully built out community on 1,604 beautifully landscaped acres This home offers the best of resort style living with unmatched privacy and comfortwhether youre seeking a full time residence or a snowbird retreat, this is a rare opportunity on the golf course in a thriving and social neighborhood. Schedule your private showing today and discover everything this home has to offer!
