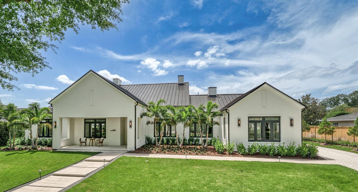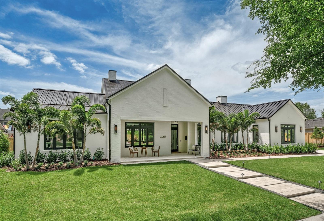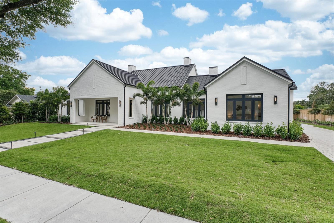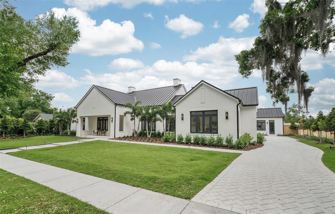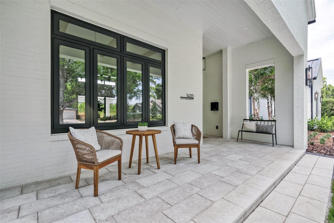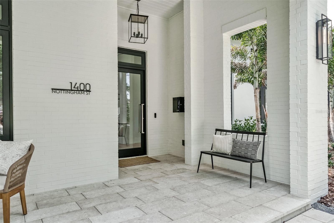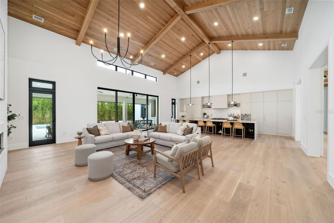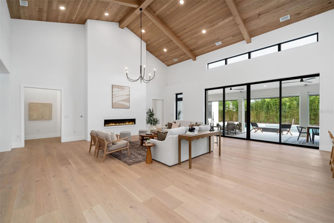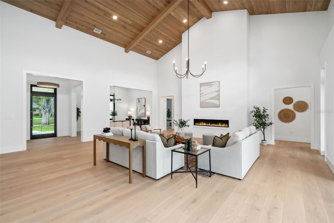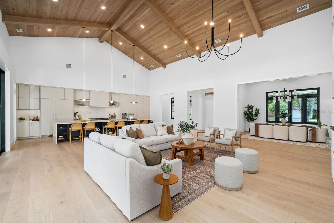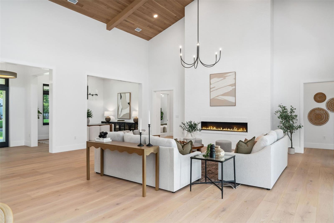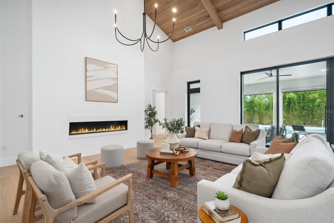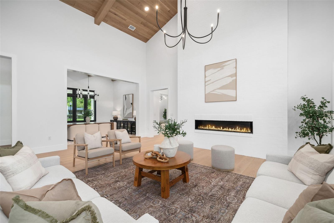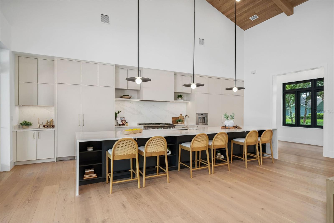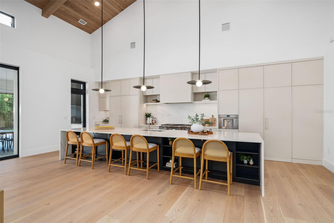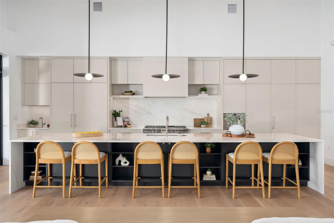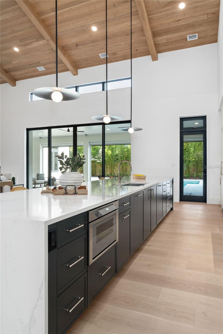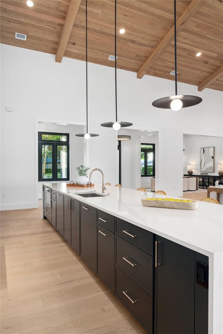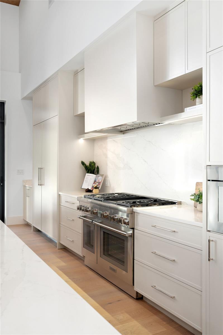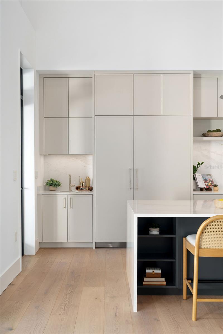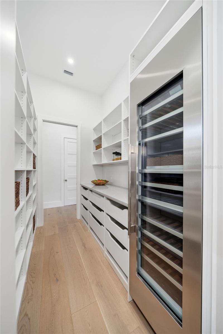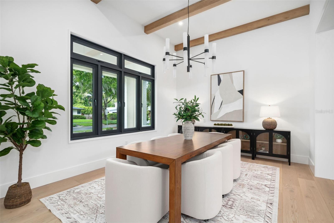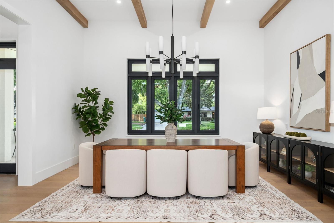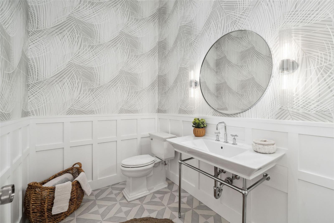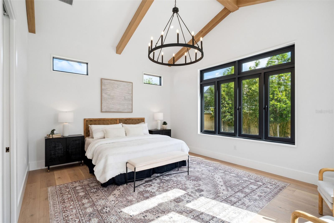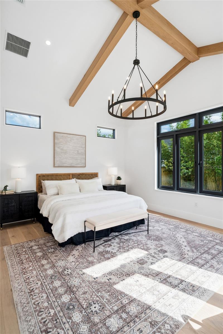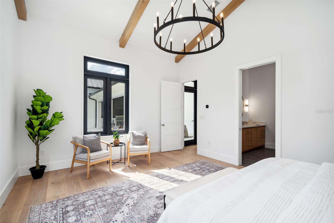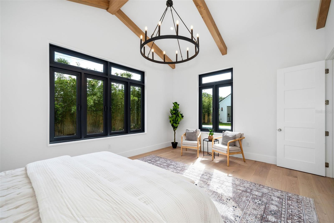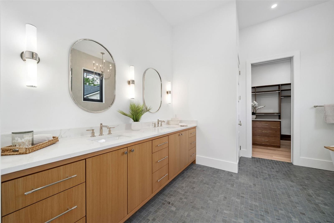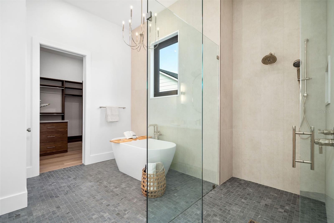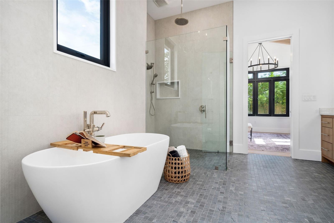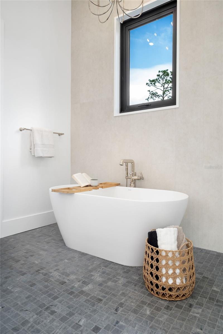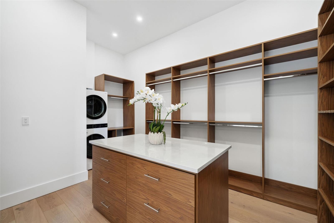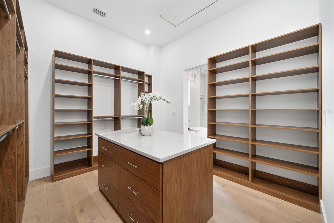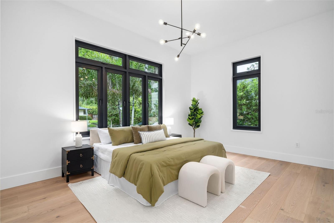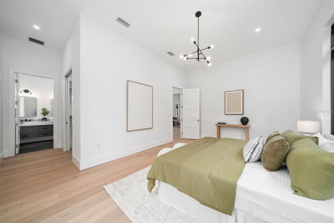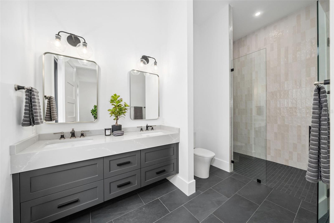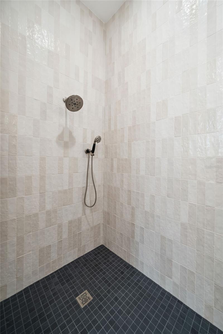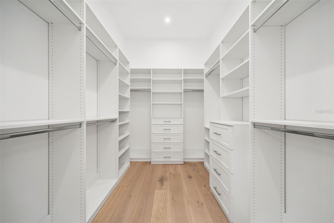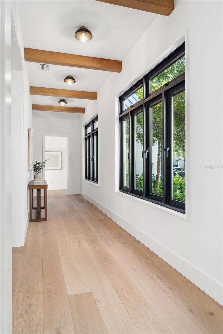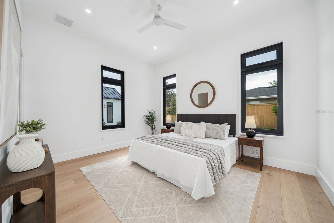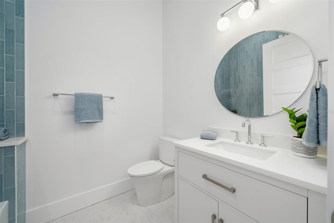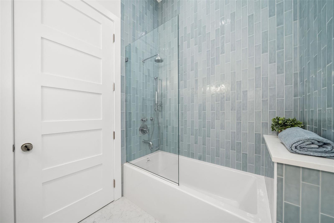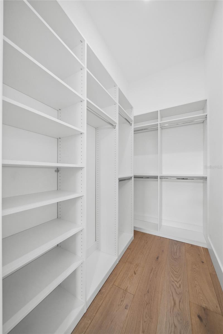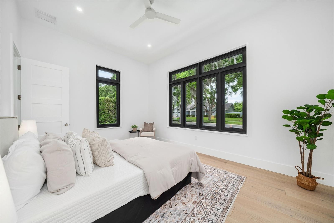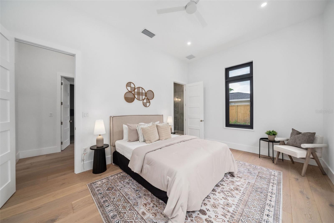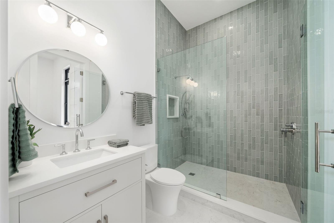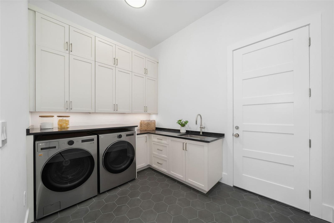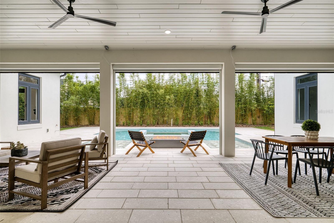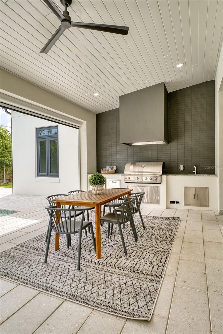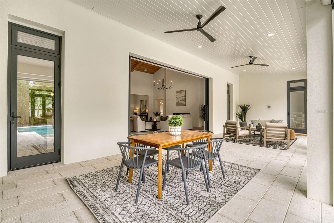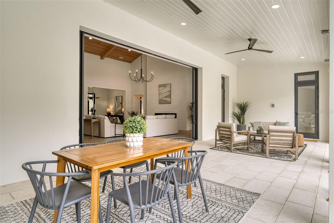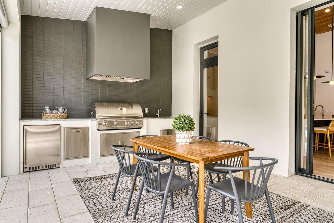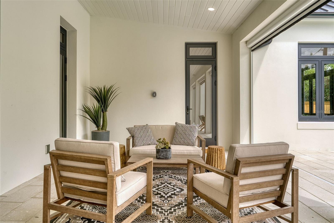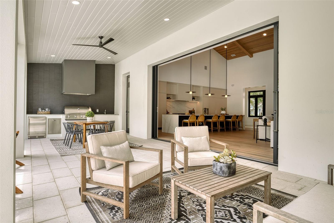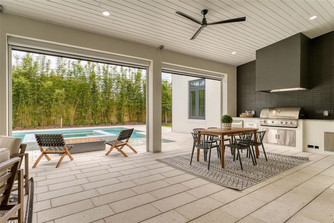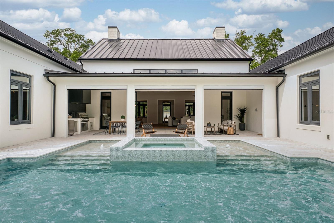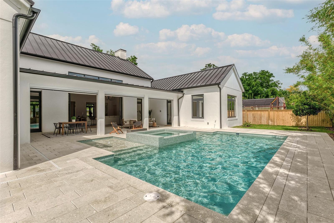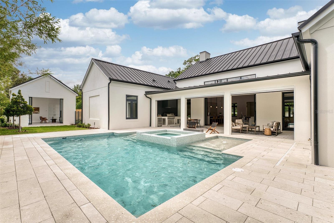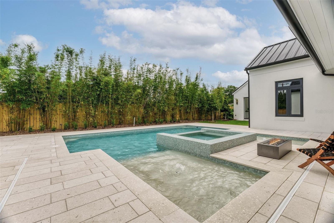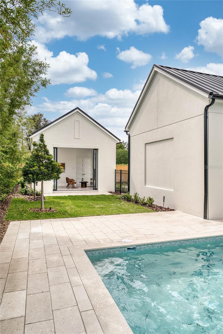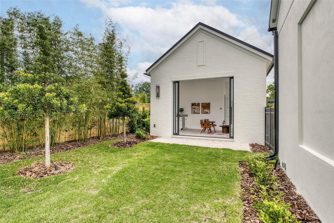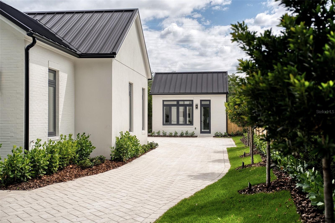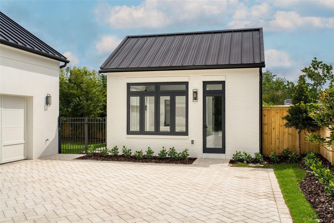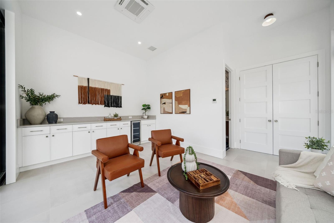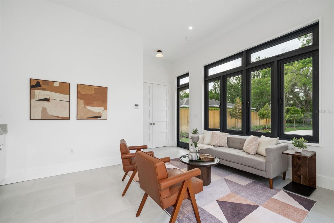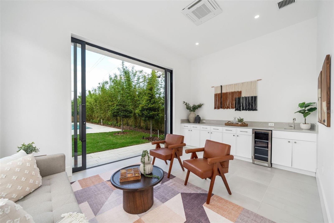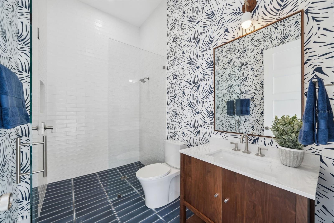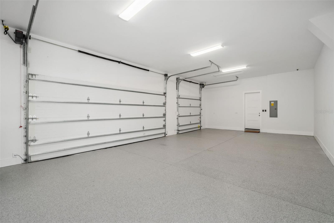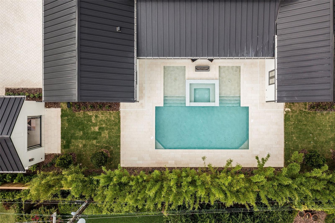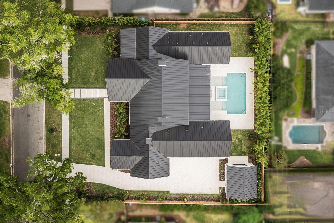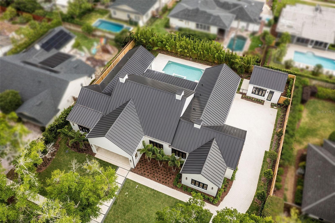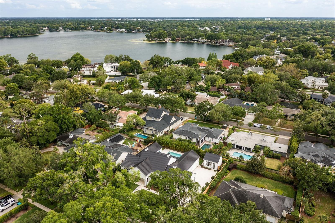1400 Nottingham Street, ORLANDO, FL 32803
- MLS#: O6299559 ( Residential )
- Street Address: 1400 Nottingham Street
- Viewed:
- Price: $3,500,000
- Price sqft: $583
- Waterfront: No
- Year Built: 2025
- Bldg sqft: 6002
- Bedrooms: 5
- Total Baths: 6
- Full Baths: 5
- 1/2 Baths: 1
- Garage / Parking Spaces: 3
- Days On Market: 4
- Additional Information
- Geolocation: 28.5815 / -81.3606
- County: ORANGE
- City: ORLANDO
- Zipcode: 32803
- Subdivision: Beverly Shores
- Elementary School: Audubon Park K
- Middle School: Audubon Park K
- Provided by: FANNIE HILLMAN & ASSOCIATES
- Contact: Lisa Shear
- 407-644-1234

- DMCA Notice
-
DescriptionIntroducing a Masterpiece of Modern Design, where sophistication meets everyday livability. With striking curb appeal, exceptional craftsmanship, and timeless design, this residence includes SINGLE LEVEL LIVING, a thoughtfully designed CASITA and a spacious 3 CAR GARAGEoffering style, quality, and convenience at every turn. Step inside to discover timeless & stunning design elements, infused with inviting warm tones throughout. The awe inspiring Great Room is a bold expression of architectural artistry with soaring 21 vaulted ceilings clad in white oak tongue and groove with exposed beams, white oak plank floors, and clerestory windows that flood the space with natural light. A dramatic floor to ceiling brick feature wall hosts a sleek linear gas fireplace, while a series of pocketing glass doors seamlessly connects the indoors to the expansive veranda for effortless indoor outdoor living. The sophisticated kitchen is a culinary haven, featuring a minimalist aesthetic with sleek low profile hand crafted cabinetry that includes elegantly inset bar nook & a cleverly concealed walk through pantry with a wine refrigerator. Adding to the undeniable allure is a striking 17 island and a Thermador appliance package that includes 48 gas range & double ovens, integrated refrigerator & freezer columns, built in coffee system, microwave drawer, two dishwashers & ice maker, that will impress even the most discerning chef. Flowing seamlessly from the Great Room, youll find a wonderful spaceframed by striking exposed beams and dramatic statement lightingthat invites you to customize it around your lifestyle. Envision it as a refined dining room for unforgettable dinner parties, an intimate lounge for sipping rare bourbons and showcasing your wine collection, or a sophisticated home office where productivity meets inspiration. A private vestibule leads to the owners suite, a serene sanctuary featuring vaulted ceilings with exposed beams, an expansive walk in closet, and an elegant bath with meticulously refined dcor that invites relaxation with a sleek modern vanity with minimalist hardware, & crisp quartz counters, free standing soaking tub & frameless glass walk in shower. Perfect for extended stays or multigenerational living, the guest room was specifically designed with everything generously proportioned including the over sized walk in closet and chic bath with elegant finishes. Nestled away, the third and fourth bedrooms are also spaciously designed and thoughtfully appointedeach featuring their own stylish bath and a custom walk in closet. Step outside where the grand covered veranda elevates outdoor living with fully equipped summer kitchen, brick accent wall, custom hood, motorized screens & artistic pavers overlook the stunning saltwater pool with double sun shelves, spa, and fire feature. The thoughtfully designed casita offers a world of possibilitiesas a guest retreat, home office, or even a creative studio. Complete with a sleek built in kitchenette, a beautiful bath, and stunning views of the pool area, its a true extension of the home. Dont miss this one of a kind build on huge 125 x 135 lot in the esteemed tree lined Beverly Shores/Rose Isle neighborhood, with convenient access to the charming shops and restaurants of the iconic Park Avenue in downtown Winter Park, as well as the vibrant events, farmers markets & restaurants in downtown Orlando.

