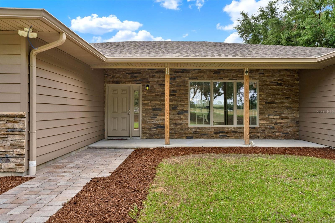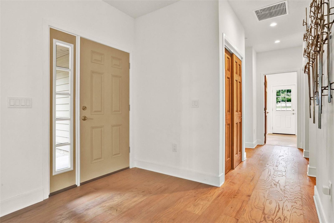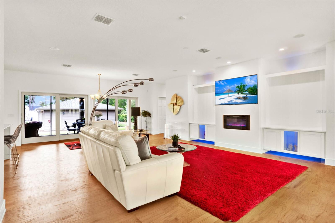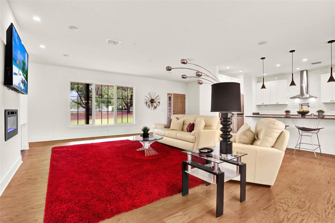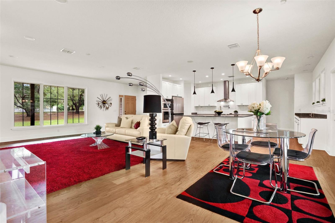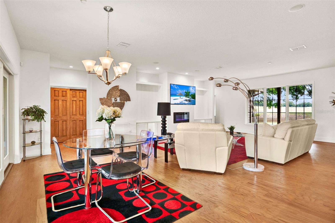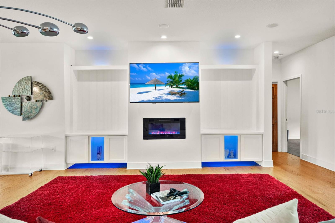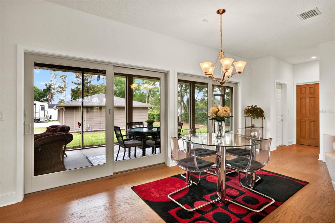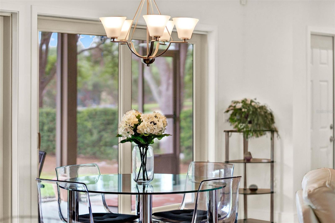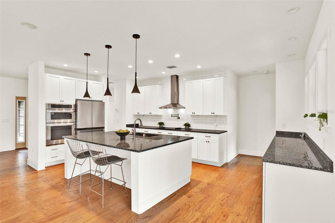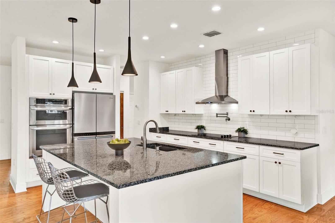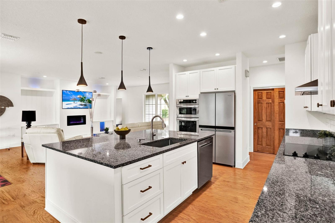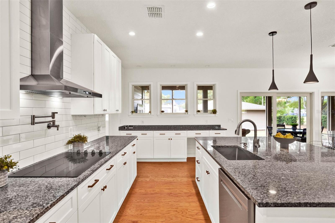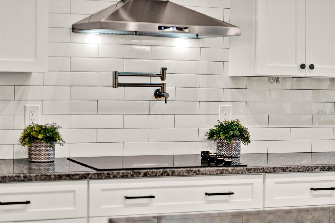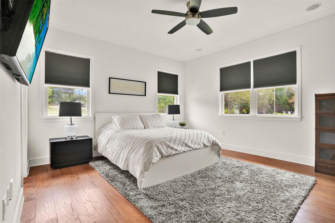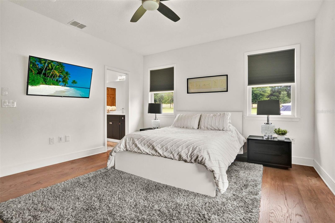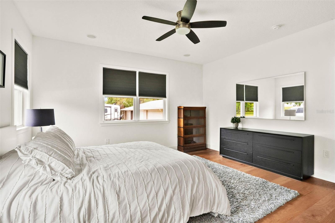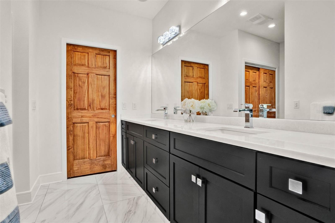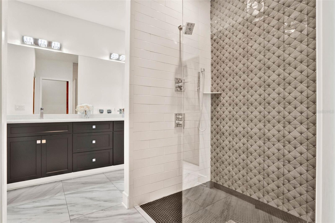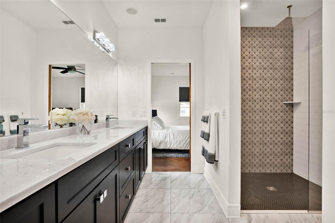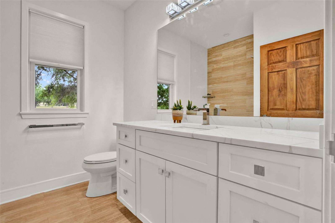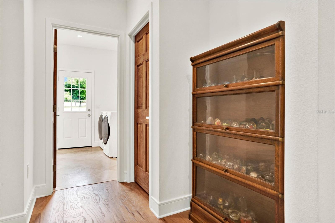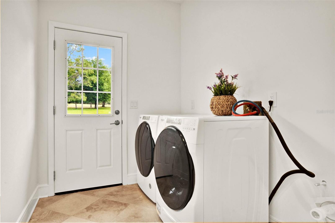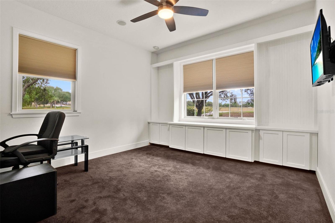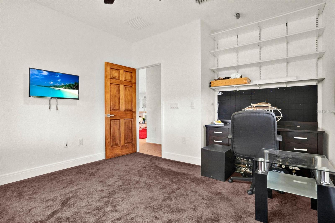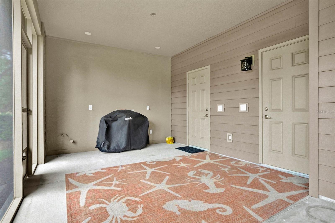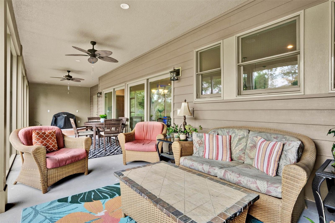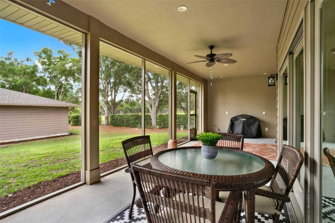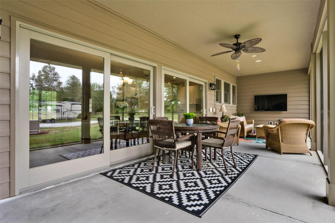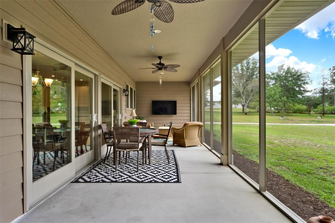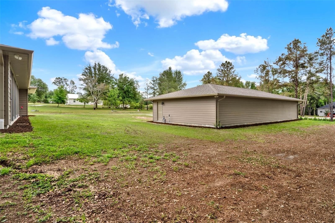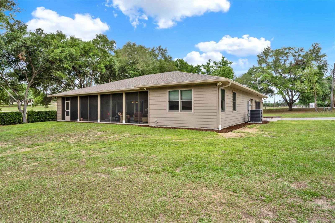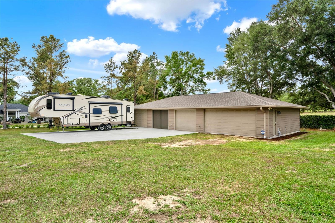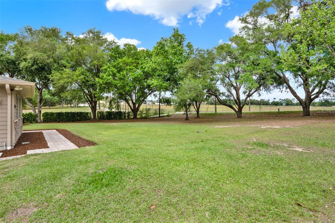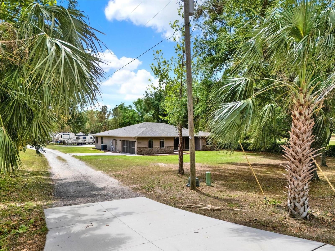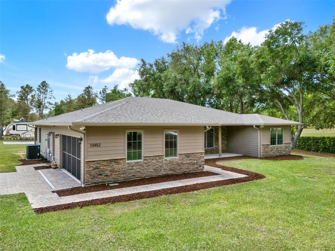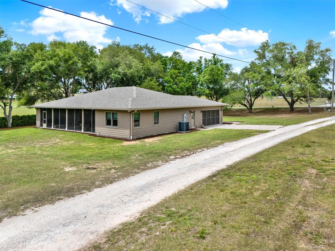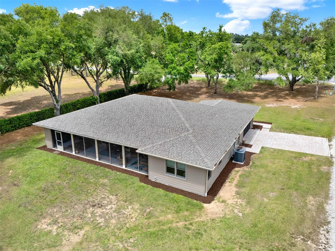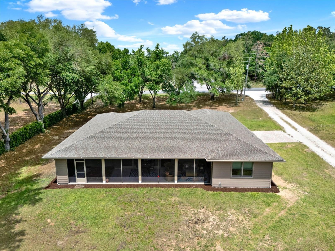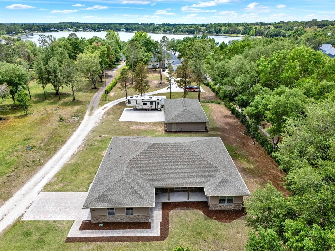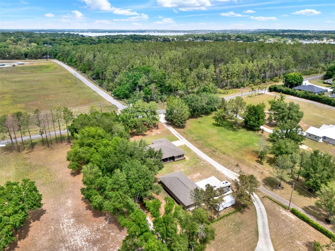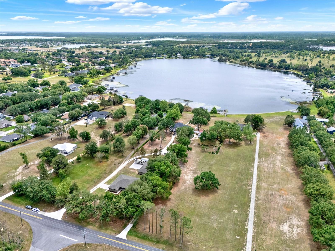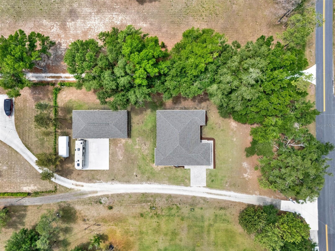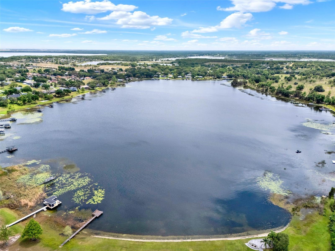10452 Log House Road, CLERMONT, FL 34711
- MLS#: O6298791 ( Single Family )
- Street Address: 10452 Log House Road
- Viewed:
- Price: $800,000
- Price sqft: $255
- Waterfront: No
- Year Built: 2022
- Bldg sqft: 3134
- Bedrooms: 3
- Total Baths: 2
- Full Baths: 2
- Garage / Parking Spaces: 7
- Days On Market: 18
- Additional Information
- Geolocation: 28.499 / -81.7816
- County: LAKE
- City: CLERMONT
- Zipcode: 34711
- Elementary School: Pine Ridge Elem
- Middle School: Gray
- High School: South Lake
- Provided by: KELLER WILLIAMS ADVANTAGE REALTY
- Contact: Kristin Duncan

- DMCA Notice
-
DescriptionHave you dreamed of new construction but hate the small lot sizes and lack of privacy? Do you want a new home but need room for your rv, boat, and hobbies? Look no further! This custom home was built in 2022 and is situated on a. 82 acre lot in clermont, florida. There are 7 (yes, seven) garage spaces on this property, between the detached 5+ car garage and attached 2 car garage. Theres ample room for rvs, boats, and all your toys and collections, and best of allno hoa restrictions. Storing rvs and boats in florida is costly, and this property will help you eliminate that expense. Even better, there are rv hookups already in place! The owners cut no corners when building this stunning, yet practical, home. Major components include: andersen 400 series double hung, easy tilt windows and frenchwood glider doors, architectural shingle roof with transferable warranty, rheem wifi enabled hot water heater, and usa made pex plumbing. As you enter, you will notice the nice ceiling height and gorgeous engineered wood flooring in all of the main living areas. The kitchen is a dream, featuring: solid wood cabinets and maple drawers, countertop to ceiling tile backsplash, whirlpool stainless steel appliances, built in microwave and oven, large island with breakfast bar, stone countertops, and space for wine refrigeration. There is a massive, walk in pantry, allowing for clear, easily accessible counterspace. Designed with a split bedroom floor plan, the primary bedroom truly feels like a sanctuary. The ensuite bath features a dual sink vanity with marble countertop and an oversized tile shower with a frameless glass door and 3 showerheads. Standout features of the primary bedroom include a spacious walk in closet, plenty of space for a king bed set, ceiling fan, and tv/mount with hidden cables and wires. Other notable interior features include: laundry room already plumbed for a sink, built in shelving/display features, comprehensive security system, cat 6 wiring throughout, apple thermostat, and wood trim on all windows and doors. Outside, the large lanai offers plenty of space for relaxing and entertaining. It is already plumbed for an outdoor kitchen, and you could even use this space to easily accommodate a 4th bedroom. There is room for a pool, as the septic system is on the west side of the house, not the rear. The detached, 5 bay garage offers endless possibilities! It measures approximately 63x28, has 3 driveway spaces, is plumbed for a bathroom, and already has 150 amp electrical service. Though the property has a rural, spacious feel, you are only minutes away from modern conveniences such as publix grocery store (< 6. 5 miles), shopping at clermont landing (~5 miles), lake louisa state park (~8. 5 miles), and multiple golf courses and other shopping plazas. Take your boat to the clermont chain of lakes in just minutes, or visit disney theme parks about 20 miles away.


